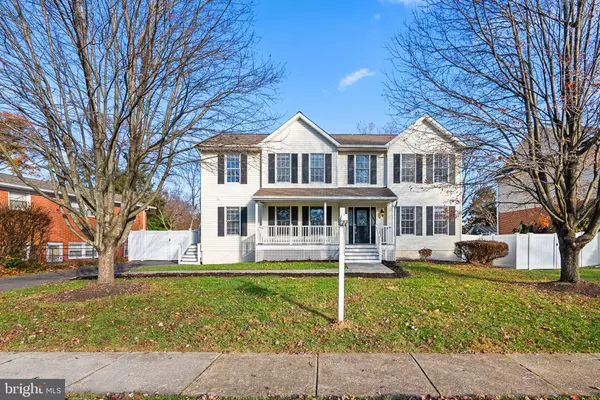For more information regarding the value of a property, please contact us for a free consultation.
1117 CRESTHAVEN DR Silver Spring, MD 20903
Want to know what your home might be worth? Contact us for a FREE valuation!

Our team is ready to help you sell your home for the highest possible price ASAP
Key Details
Sold Price $775,000
Property Type Single Family Home
Sub Type Detached
Listing Status Sold
Purchase Type For Sale
Square Footage 3,798 sqft
Price per Sqft $204
Subdivision Hillandale Heights
MLS Listing ID MDMC2152520
Sold Date 01/10/25
Style Colonial
Bedrooms 4
Full Baths 3
Half Baths 1
HOA Y/N N
Abv Grd Liv Area 2,732
Originating Board BRIGHT
Year Built 2004
Annual Tax Amount $8,109
Tax Year 2024
Lot Size 9,344 Sqft
Acres 0.21
Property Description
Welcome to 1117 Cresthaven Rd, a beautifully updated Colonial nestled in the sought-after Hillandale Heights neighborhood of Silver Spring. This spacious 4-bedroom, 3 ½-bathroom home offers over 4000 sq/ft of living space, ideal for modern living and entertaining.
As you step inside, you're greeted by a tiled entry foyer that flows to hardwood floors throughout the remaining main level and upper levels. The traditional Colonial layout includes a large, sun-filled living room and a formal dining area—perfect for hosting family gatherings and dinner parties. The kitchen is a dream, featuring stainless steel appliances, granite countertops, white cabinetry, and a center island. The main level also boasts a cozy family room right off the kitchen providing a relaxing space to unwind, a spacious home office and powder room.
Upstairs, the primary suite offers a private retreat with an updated en-suite bathroom, featuring dual vanities, a soaking tub, and a separate shower. Three additional generously sized bedrooms share an spacious hall bath.
The fully finished lower level offers even more living space, with a large recreation room, full bathroom, and versatile space for a home office, gym, or playroom. The fenced backyard is a peaceful oasis, featuring a spacious deck and plenty of room for outdoor activities.
Located just minutes from shopping, dining, and major commuter routes, this home combines the charm of a peaceful residential setting with the convenience of being close to everything Silver Spring and the surrounding areas have to offer.
Location
State MD
County Montgomery
Zoning R90
Rooms
Basement Outside Entrance, Walkout Stairs, Fully Finished
Interior
Interior Features Dining Area, Kitchen - Island, Combination Kitchen/Living, Floor Plan - Traditional, Ceiling Fan(s), Family Room Off Kitchen, Primary Bath(s), Recessed Lighting, Wood Floors
Hot Water Natural Gas
Heating Forced Air, Zoned
Cooling Central A/C, Zoned
Fireplace N
Heat Source Natural Gas
Exterior
Fence Fully, Privacy
Water Access N
Accessibility None
Garage N
Building
Story 3
Sewer Public Sewer
Water Public
Architectural Style Colonial
Level or Stories 3
Additional Building Above Grade, Below Grade
New Construction N
Schools
School District Montgomery County Public Schools
Others
Senior Community No
Tax ID 160500320034
Ownership Fee Simple
SqFt Source Assessor
Special Listing Condition Standard
Read Less

Bought with SAEED H MOHEBBI • Hyatt & Company Real Estate, LLC




