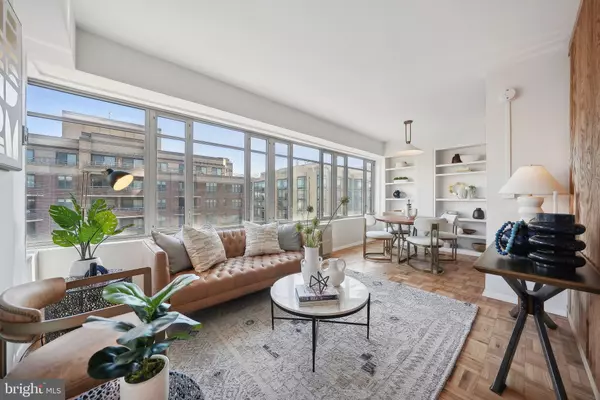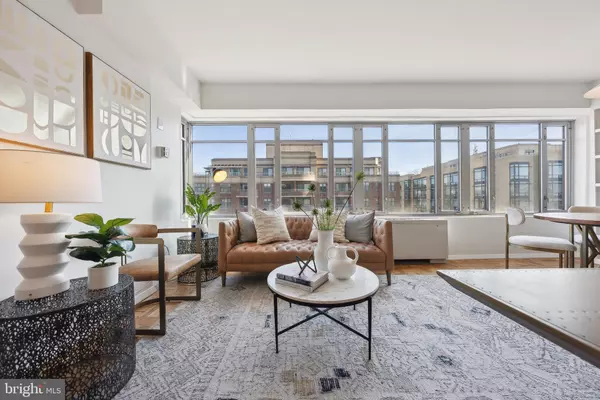For more information regarding the value of a property, please contact us for a free consultation.
1711 MASSACHUSETTS AVE NW #732 Washington, DC 20036
Want to know what your home might be worth? Contact us for a FREE valuation!

Our team is ready to help you sell your home for the highest possible price ASAP
Key Details
Sold Price $299,000
Property Type Condo
Sub Type Condo/Co-op
Listing Status Sold
Purchase Type For Sale
Square Footage 482 sqft
Price per Sqft $620
Subdivision Dupont Circle
MLS Listing ID DCDC2155324
Sold Date 12/20/24
Style Contemporary
Full Baths 1
Condo Fees $495/mo
HOA Y/N N
Abv Grd Liv Area 482
Originating Board BRIGHT
Year Built 1950
Annual Tax Amount $2,051
Tax Year 2024
Property Description
Fully renovated studio in desirable Dupont Circle location: This newly updated, turn-key condo is perched on a high floor and has a pleasant, east-facing view overlooking 17th Street. The unit has oak floors in the living and dining spaces and features custom built-in bookcases and a wood slat partition to separate the living area and bedroom (which can fit a queen size bed). Its kitchen is equipped with shaker cabinets, stainless steel appliances including a gas range, and a classic, checkered floor tile. Two closets provide ample storage, including a large walk-through closet leading to the bathroom with a penny tile floor, walnut vanity, and tub shower. THE CONDO FEE PAYS FOR ALL UTILITIES EXCEPT TV & INTERNET. Boston House has a full-time front desk, a rooftop, communal laundry, and community room/library. It is a short walk to downtown DC and Dupont Circle, as well as the nearby Safeway, dining, and nightlife on 17th Street.
Location
State DC
County Washington
Zoning MU-2, RA-5
Interior
Interior Features Bathroom - Tub Shower, Built-Ins, Combination Dining/Living, Efficiency, Entry Level Bedroom, Flat, Kitchen - Galley, Kitchen - Gourmet, Upgraded Countertops, Walk-in Closet(s), Wood Floors
Hot Water Natural Gas
Heating Convector
Cooling Convector
Flooring Wood
Equipment Built-In Microwave, Dishwasher, Disposal, Oven/Range - Gas, Refrigerator, Stainless Steel Appliances
Fireplace N
Window Features Casement,Double Pane,Screens
Appliance Built-In Microwave, Dishwasher, Disposal, Oven/Range - Gas, Refrigerator, Stainless Steel Appliances
Heat Source Electric
Laundry Common
Exterior
Amenities Available Community Center, Concierge, Elevator, Extra Storage, Laundry Facilities, Library, Reserved/Assigned Parking
Water Access N
Accessibility None
Garage N
Building
Story 1
Unit Features Mid-Rise 5 - 8 Floors
Sewer Public Sewer
Water Public
Architectural Style Contemporary
Level or Stories 1
Additional Building Above Grade, Below Grade
New Construction N
Schools
School District District Of Columbia Public Schools
Others
Pets Allowed Y
HOA Fee Include Air Conditioning,Common Area Maintenance,Electricity,Ext Bldg Maint,Gas,Heat,Insurance,Laundry,Lawn Maintenance,Management,Reserve Funds,Sewer,Snow Removal,Trash,Water
Senior Community No
Tax ID 0157//2608
Ownership Condominium
Acceptable Financing Cash, Conventional
Listing Terms Cash, Conventional
Financing Cash,Conventional
Special Listing Condition Standard
Pets Allowed Cats OK, Case by Case Basis
Read Less

Bought with Bryan G Cantio • RE/MAX Allegiance
GET MORE INFORMATION





