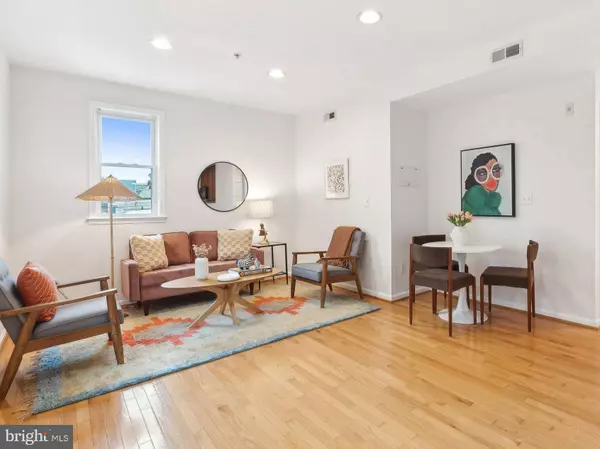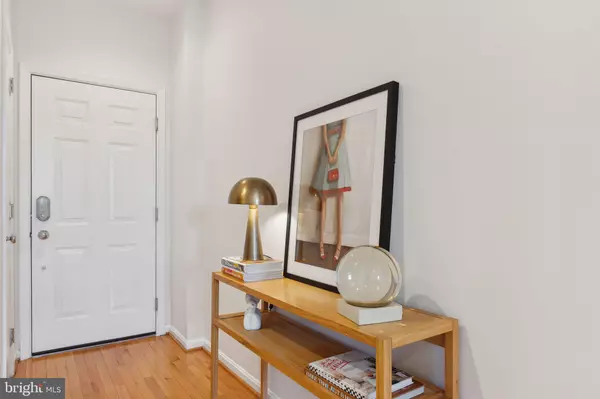For more information regarding the value of a property, please contact us for a free consultation.
610 IRVING ST NW #303 Washington, DC 20010
Want to know what your home might be worth? Contact us for a FREE valuation!

Our team is ready to help you sell your home for the highest possible price ASAP
Key Details
Sold Price $340,000
Property Type Condo
Sub Type Condo/Co-op
Listing Status Sold
Purchase Type For Sale
Square Footage 567 sqft
Price per Sqft $599
Subdivision Park View
MLS Listing ID DCDC2159976
Sold Date 12/10/24
Style Traditional
Bedrooms 1
Full Baths 1
Condo Fees $272/mo
HOA Y/N N
Abv Grd Liv Area 567
Originating Board BRIGHT
Year Built 1906
Annual Tax Amount $2,893
Tax Year 2023
Property Description
Welcome to this light-filled penthouse condo, perfectly situated on the top floor of a boutique building, offering the ultimate in style and convenience. Set on a charming tree-lined one-way street, this home provides a peaceful retreat while being steps away from everything you need. Recently refreshed with new paint throughout, brand new carpet, and a Nest thermostat, the condo is move-in ready and primed for your ideal lifestyle. With a newly renovated bathroom and upgraded appliances, this home also provides exceptional comfort and convenience.
The open-concept living and dining area creates a welcoming space for entertaining or unwinding after a busy day. The large bedroom boasts an oversized closet with custom organizers, ensuring ample storage for all your needs, while additional storage solutions are thoughtfully integrated throughout the unit. For added convenience, the condo includes an in-unit washer and dryer.
Located in a prime central location, this condo places you at the heart of the vibrant new Reservoir District DC—a mixed-use neighborhood with a proud past and a bright future. Just steps from your door, you'll be able to walk to shops, restaurants, and grocery stores, making everyday living effortless. Embrace the outdoors at the six-acre public park, perfect for play and relaxation. For those working in healthcare or bioscience, you'll appreciate the proximity to the Washington Hospital Center and Children's National. Being adjacent to the exciting new development will add significant value to your home for years to come, as the area continues to grow and enhance its offerings.
Don't miss the opportunity to experience the best of a neighborhood that's evolving into a destination for dining, entertainment, and modern living. Schedule a tour today!
Location
State DC
County Washington
Zoning RF-1
Rooms
Main Level Bedrooms 1
Interior
Interior Features Bathroom - Soaking Tub, Built-Ins, Combination Dining/Living, Dining Area, Floor Plan - Open, Recessed Lighting, Walk-in Closet(s)
Hot Water Electric
Heating Forced Air
Cooling Central A/C
Fireplace N
Heat Source Electric
Laundry Washer In Unit, Dryer In Unit
Exterior
Amenities Available Common Grounds
Water Access N
Accessibility None
Garage N
Building
Story 3
Unit Features Garden 1 - 4 Floors
Sewer Public Septic, Public Sewer
Water Public
Architectural Style Traditional
Level or Stories 3
Additional Building Above Grade, Below Grade
New Construction N
Schools
School District District Of Columbia Public Schools
Others
Pets Allowed Y
HOA Fee Include Water,Reserve Funds,Trash,Pest Control,Custodial Services Maintenance,Common Area Maintenance
Senior Community No
Tax ID 3052//2030
Ownership Condominium
Special Listing Condition Standard
Pets Allowed Cats OK, Dogs OK
Read Less

Bought with Douglas W Blocker • Compass
GET MORE INFORMATION





