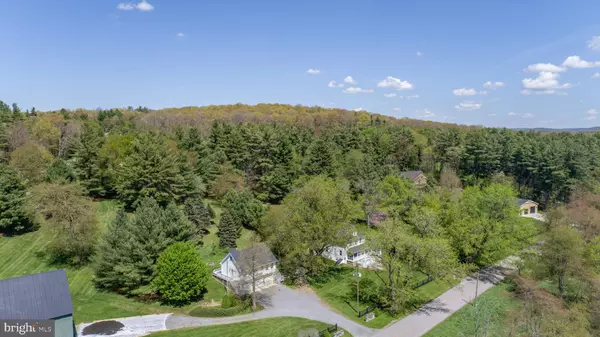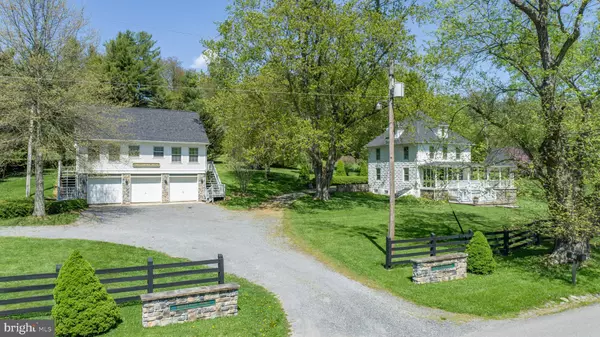For more information regarding the value of a property, please contact us for a free consultation.
93 PENN POINT RD Oakland, MD 21550
Want to know what your home might be worth? Contact us for a FREE valuation!

Our team is ready to help you sell your home for the highest possible price ASAP
Key Details
Sold Price $562,500
Property Type Single Family Home
Sub Type Detached
Listing Status Sold
Purchase Type For Sale
Square Footage 4,480 sqft
Price per Sqft $125
Subdivision Penn Point
MLS Listing ID MDGA2006430
Sold Date 12/13/24
Style Carriage House,Farmhouse/National Folk
Bedrooms 5
Full Baths 6
HOA Y/N N
Abv Grd Liv Area 4,480
Originating Board BRIGHT
Year Built 1924
Annual Tax Amount $4,016
Tax Year 2024
Lot Size 4.000 Acres
Acres 4.0
Property Description
Amazing Country Setting at Deep Creek Lake on 4 Acres. Property features two (2) homes and a two- story 40 x 60 Bank barn fronting County Road access. The 4- story Farm house has (3) Bedrooms and (4) Bathrooms. Very well maintained & tastefully finished promoting a country decor. The wrap around porch and multiple common areas offer plenty of room for families and guests to relax.
The 3-story Carriage House offers (2) Bedrooms and (2) Bathrooms plus a 3- Bay garage area. Perfect Guest Cottage or Rental Property option. Both Homes approved septic systems for number of Bedrooms. The 40 x 60 Bank Barn is in Excellent Condition with Multiple access points.
Property recently surveyed to 4.00 Acres. Seller is direct neighbor and has reserved a view easement adjoining his property, all shown on the Survey Plat. Call today to set up your private showing on this special offering on Penn Point Road. Seller financing available at 4.50% interest, $200,000 down payment up to 25 yr amortization.
Location
State MD
County Garrett
Zoning LR2
Rooms
Other Rooms Living Room, Primary Bedroom, Kitchen, Basement, Sun/Florida Room, Utility Room
Basement Full, Heated, Interior Access, Dirt Floor
Interior
Interior Features Built-Ins, Carpet, Ceiling Fan(s), Kitchen - Island, Walk-in Closet(s), Wood Floors
Hot Water Electric
Heating Baseboard - Electric
Cooling Ceiling Fan(s)
Equipment Built-In Microwave, Dishwasher, Dryer, Refrigerator, Oven/Range - Electric, Washer
Furnishings No
Fireplace N
Appliance Built-In Microwave, Dishwasher, Dryer, Refrigerator, Oven/Range - Electric, Washer
Heat Source Electric
Exterior
Exterior Feature Deck(s), Porch(es)
Parking Features Basement Garage, Inside Access
Garage Spaces 9.0
Fence Cyclone, Wood
Water Access N
View Garden/Lawn, Mountain, Panoramic
Roof Type Shingle
Street Surface Paved
Accessibility Other
Porch Deck(s), Porch(es)
Road Frontage City/County
Attached Garage 3
Total Parking Spaces 9
Garage Y
Building
Lot Description Landscaping, Rear Yard, Road Frontage, SideYard(s), Premium
Story 3.5
Foundation Permanent
Sewer Septic Exists, Septic = # of BR
Water Well
Architectural Style Carriage House, Farmhouse/National Folk
Level or Stories 3.5
Additional Building Above Grade, Below Grade
New Construction N
Schools
School District Garrett County Public Schools
Others
Senior Community No
Tax ID 1210012481
Ownership Fee Simple
SqFt Source Estimated
Special Listing Condition Standard
Read Less

Bought with Brent Daniel Housley • Railey Realty, Inc.
GET MORE INFORMATION





