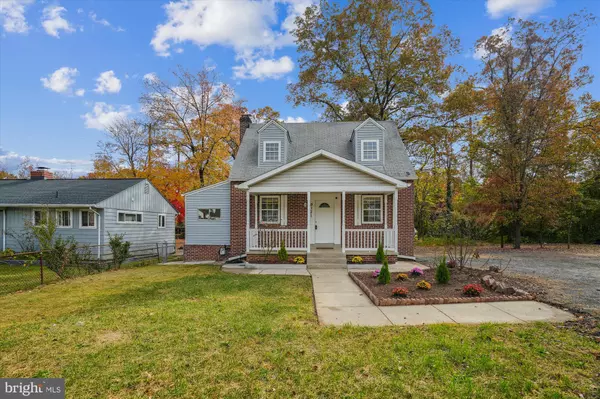For more information regarding the value of a property, please contact us for a free consultation.
9121 LANHAM SEVERN RD Lanham, MD 20706
Want to know what your home might be worth? Contact us for a FREE valuation!

Our team is ready to help you sell your home for the highest possible price ASAP
Key Details
Sold Price $425,000
Property Type Single Family Home
Sub Type Detached
Listing Status Sold
Purchase Type For Sale
Square Footage 1,120 sqft
Price per Sqft $379
Subdivision Hynesboro Park
MLS Listing ID MDPG2131514
Sold Date 12/11/24
Style Cape Cod
Bedrooms 4
Full Baths 2
HOA Y/N N
Abv Grd Liv Area 1,120
Originating Board BRIGHT
Year Built 1941
Annual Tax Amount $4,345
Tax Year 2024
Lot Size 9,483 Sqft
Acres 0.22
Property Description
Multiple offers have been received. Per the seller's request, please submit your highest and best offer by Monday, November 11, at noon.
Welcome to this beautifully maintained home, perfectly located just minutes from the beltway, shopping centers, dining, entertainment, schools, and public transportation. This home offers ample parking with a gravel driveway and a spacious, oversized 2-car detached garage in the backyard.
In 2024, the home was newly landscaped and freshly painted throughout. The main floor features polished hardwood floors, new granite countertops, and stainless steel appliances, along with a dining room, living room, and an additional bonus room. Upstairs, you'll find two generously sized bedrooms and a full bathroom.
The walk-out level basement is complete with a kitchenette and two additional rooms that can serve as dens or offices, making this home truly move-in ready.
A must-visit property—easy to show! For any questions, feel free to contact the cheerful and helpful listing agent.
Location
State MD
County Prince Georges
Zoning RR
Rooms
Basement Full, Fully Finished, Interior Access, Rear Entrance
Interior
Hot Water Electric
Cooling Central A/C
Flooring Hardwood
Fireplaces Number 1
Fireplace Y
Heat Source Electric
Exterior
Parking Features Garage - Front Entry
Garage Spaces 2.0
Water Access N
Roof Type Shingle
Accessibility None
Total Parking Spaces 2
Garage Y
Building
Story 3
Foundation Slab
Sewer Public Sewer
Water Public
Architectural Style Cape Cod
Level or Stories 3
Additional Building Above Grade, Below Grade
Structure Type Dry Wall
New Construction N
Schools
School District Prince George'S County Public Schools
Others
Senior Community No
Tax ID 17202194066
Ownership Fee Simple
SqFt Source Assessor
Acceptable Financing FHA, Conventional, VA
Listing Terms FHA, Conventional, VA
Financing FHA,Conventional,VA
Special Listing Condition Standard
Read Less

Bought with Elmer Alexander Ramos • The Agency DC




