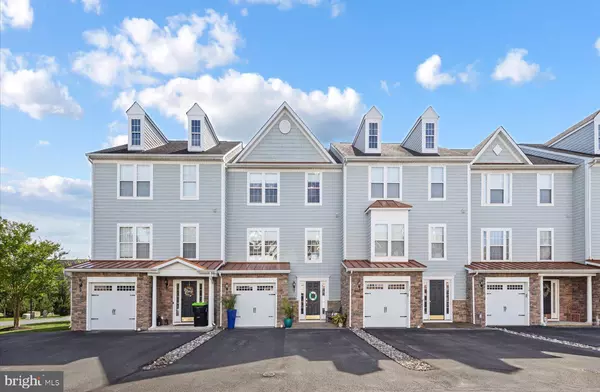For more information regarding the value of a property, please contact us for a free consultation.
14 HERON LN #23 Millville, DE 19967
Want to know what your home might be worth? Contact us for a FREE valuation!

Our team is ready to help you sell your home for the highest possible price ASAP
Key Details
Sold Price $435,000
Property Type Condo
Sub Type Condo/Co-op
Listing Status Sold
Purchase Type For Sale
Square Footage 2,400 sqft
Price per Sqft $181
Subdivision Creekside
MLS Listing ID DESU2070848
Sold Date 12/10/24
Style Contemporary,Coastal,Reverse
Bedrooms 4
Full Baths 3
Half Baths 1
Condo Fees $800/qua
HOA Y/N N
Abv Grd Liv Area 2,400
Originating Board BRIGHT
Year Built 2006
Annual Tax Amount $1,027
Tax Year 2024
Lot Size 3.700 Acres
Acres 3.7
Lot Dimensions 0.00 x 0.00
Property Description
Welcome to this beautifully appointed 3-level townhome in Millville's desirable Creekside community. This 4BR, 3.5BA residence boasts an inviting and spacious layout, starting with a first-level bedroom suite that offers a cozy sitting area, walk-in closet, and en-suite bath. Step outside to enjoy your private patio, perfect for relaxing in the coastal air. The second level is designed for both functionality and style, featuring a modern kitchen with granite countertops, stainless steel appliances, a breakfast bar, and a convenient pantry. Adjacent to the kitchen, you'll find a versatile dining area, currently set up for formal dining but easily adaptable as a cozy sitting room that is flooded with natural light. Step outside onto the sun deck, perfect for morning coffee or evening gatherings. The family room, adorned in soothing coastal hues, creates a warm and welcoming ambiance, ideal for relaxation. The third level includes three additional bedrooms and two full baths, providing plenty of space for family and guests.
Creekside is an amenity-rich community featuring a private pool with a spacious sun deck, ideal for lounging, and a boat ramp, perfect for launching, kayaks and paddleboards. With easy access to shopping, restaurants, and everyday necessities, the location is unbeatable. Just a few miles from downtown Bethany Beach, you can enjoy coastal living at its finest. Whether you're looking for a vacation rental investment, a comfortable second home, or year-round living this property is a perfect choice.
Location
State DE
County Sussex
Area Baltimore Hundred (31001)
Zoning TN
Rooms
Other Rooms Dining Room, Bedroom 2, Bedroom 3, Bedroom 4, Kitchen, Family Room, Breakfast Room, Bedroom 1, Laundry, Bathroom 2, Bathroom 3
Main Level Bedrooms 1
Interior
Interior Features Bathroom - Stall Shower, Bathroom - Tub Shower, Breakfast Area, Carpet, Ceiling Fan(s), Combination Kitchen/Dining, Dining Area, Entry Level Bedroom, Family Room Off Kitchen, Floor Plan - Open, Kitchen - Eat-In, Kitchen - Table Space, Pantry, Recessed Lighting, Upgraded Countertops, Walk-in Closet(s), Window Treatments, Wood Floors
Hot Water Electric
Heating Forced Air
Cooling Central A/C, Ceiling Fan(s)
Flooring Carpet, Ceramic Tile, Luxury Vinyl Plank, Vinyl
Fireplaces Number 1
Fireplaces Type Electric
Equipment Built-In Microwave, Built-In Range, Dishwasher, Disposal, Microwave, Oven - Single, Oven/Range - Electric, Refrigerator, Stainless Steel Appliances, Washer, Water Heater
Furnishings Yes
Fireplace Y
Appliance Built-In Microwave, Built-In Range, Dishwasher, Disposal, Microwave, Oven - Single, Oven/Range - Electric, Refrigerator, Stainless Steel Appliances, Washer, Water Heater
Heat Source Electric
Laundry Main Floor, Dryer In Unit, Washer In Unit
Exterior
Exterior Feature Patio(s), Balcony
Garage Spaces 2.0
Utilities Available Cable TV Available, Multiple Phone Lines
Amenities Available Common Grounds, Pool - Outdoor, Swimming Pool, Water/Lake Privileges
Water Access N
Roof Type Architectural Shingle
Accessibility None
Porch Patio(s), Balcony
Total Parking Spaces 2
Garage N
Building
Story 3
Foundation Slab
Sewer Public Sewer
Water Public
Architectural Style Contemporary, Coastal, Reverse
Level or Stories 3
Additional Building Above Grade, Below Grade
Structure Type Dry Wall
New Construction N
Schools
Elementary Schools Lord Baltimore
Middle Schools Selbyville
High Schools Indian River
School District Indian River
Others
Pets Allowed Y
HOA Fee Include Common Area Maintenance,Ext Bldg Maint,Insurance,Lawn Maintenance,Management,Reserve Funds,Pier/Dock Maintenance,Road Maintenance
Senior Community No
Tax ID 134-12.00-280.02-23
Ownership Fee Simple
SqFt Source Assessor
Security Features Smoke Detector
Acceptable Financing Cash, Conventional
Listing Terms Cash, Conventional
Financing Cash,Conventional
Special Listing Condition Standard
Pets Allowed Cats OK, Dogs OK
Read Less

Bought with John Ockasi • Coldwell Banker Realty




