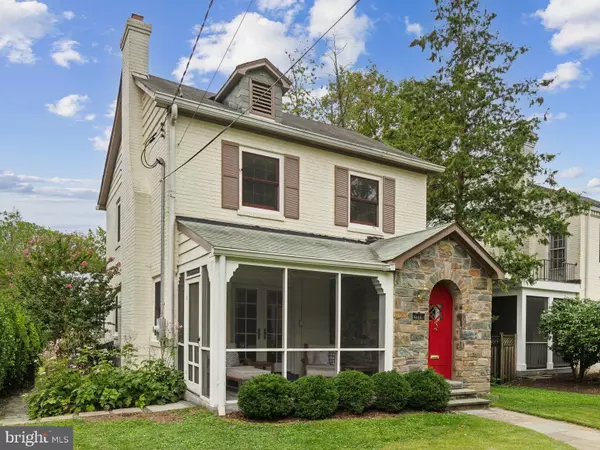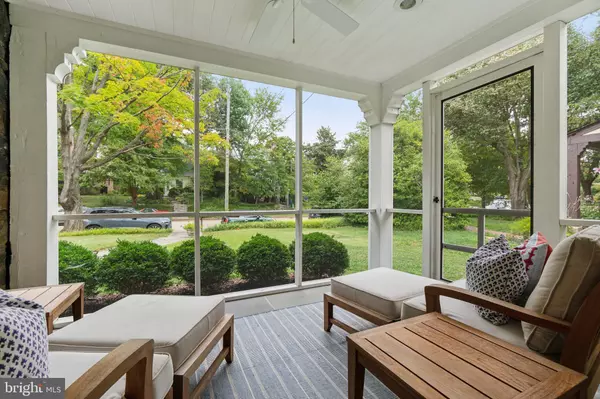For more information regarding the value of a property, please contact us for a free consultation.
4512 DAVENPORT ST NW Washington, DC 20016
Want to know what your home might be worth? Contact us for a FREE valuation!

Our team is ready to help you sell your home for the highest possible price ASAP
Key Details
Sold Price $1,605,000
Property Type Single Family Home
Sub Type Detached
Listing Status Sold
Purchase Type For Sale
Square Footage 2,500 sqft
Price per Sqft $642
Subdivision American University Park
MLS Listing ID DCDC2162138
Sold Date 12/10/24
Style Traditional
Bedrooms 3
Full Baths 3
Half Baths 1
HOA Y/N N
Abv Grd Liv Area 1,850
Originating Board BRIGHT
Year Built 1932
Annual Tax Amount $11,061
Tax Year 2023
Lot Size 6,248 Sqft
Acres 0.14
Property Description
Prepare to be captivated by this stunning side-hall colonial located in the heart of AU Park. Boasting just under 3,000 square feet, this 3-bedroom, 3.5-bath home exudes timeless charm that's increasingly rare to find. Sunlight floods the interior, highlighting beautiful built-ins, wall of windows, gleaming hardwood floors, and a stone fireplace. Enjoy peaceful moments on the screened-in porch or relax in the spacious family room that flows seamlessly into the gourmet kitchen. Upstairs, you'll discover the primary bedroom with an ensuite bath, alongside two bedrooms with a large hall bath. The finished basement provides a versatile rec room, a full bath, and abundant storage space. The deep, level backyard offers endless possibilities for play, gardening, and outdoor entertaining. Plus a jumbo garage provides the opportunity for a car, storage or possible ADU. Nestled in highly desirable AU Park, this home provides unbeatable access to Tenleytown and Friendship Heights, making it a perfect blend of charm, convenience, and modern living. In bounds for Janney Elementary School. Open House Friday 4:00 – 6:00 and Sunday 1:00 – 3:00. Prepared to be wowed!
Location
State DC
County Washington
Zoning R-1-B
Rooms
Other Rooms Living Room, Dining Room, Primary Bedroom, Bedroom 2, Bedroom 3, Family Room, Foyer, Laundry, Recreation Room, Primary Bathroom, Full Bath, Half Bath, Screened Porch
Basement Connecting Stairway, Improved, Interior Access, Outside Entrance
Interior
Interior Features Built-Ins, Butlers Pantry, Ceiling Fan(s), Crown Moldings, Dining Area, Family Room Off Kitchen, Floor Plan - Traditional, Kitchen - Gourmet, Window Treatments, Wood Floors
Hot Water Natural Gas
Heating Radiant, Radiator
Cooling Central A/C
Flooring Hardwood
Fireplaces Number 2
Fireplaces Type Stone
Fireplace Y
Heat Source Natural Gas
Laundry Lower Floor
Exterior
Exterior Feature Patio(s)
Parking Features Oversized
Garage Spaces 1.0
Water Access N
Accessibility Other
Porch Patio(s)
Total Parking Spaces 1
Garage Y
Building
Story 3
Foundation Other
Sewer Public Sewer
Water Public
Architectural Style Traditional
Level or Stories 3
Additional Building Above Grade, Below Grade
New Construction N
Schools
Elementary Schools Janney
Middle Schools Deal
High Schools Jackson-Reed
School District District Of Columbia Public Schools
Others
Pets Allowed N
Senior Community No
Tax ID 1570//0017
Ownership Fee Simple
SqFt Source Assessor
Special Listing Condition Standard
Read Less

Bought with Tyler Garrison • Compass
GET MORE INFORMATION





