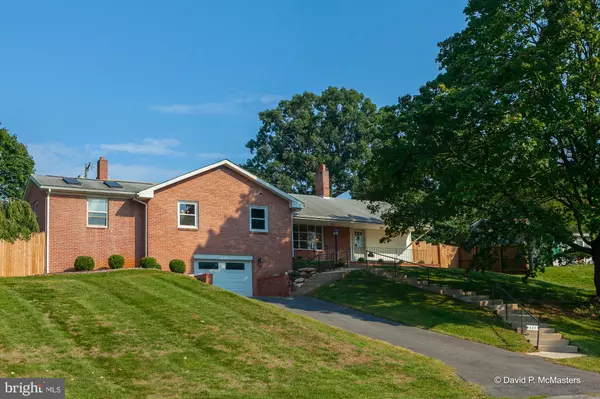For more information regarding the value of a property, please contact us for a free consultation.
705 MORISON ST Charles Town, WV 25414
Want to know what your home might be worth? Contact us for a FREE valuation!

Our team is ready to help you sell your home for the highest possible price ASAP
Key Details
Sold Price $399,999
Property Type Single Family Home
Sub Type Detached
Listing Status Sold
Purchase Type For Sale
Square Footage 2,360 sqft
Price per Sqft $169
Subdivision Charles Town
MLS Listing ID WVJF2013570
Sold Date 09/17/24
Style Ranch/Rambler
Bedrooms 4
Full Baths 3
HOA Y/N N
Abv Grd Liv Area 1,560
Originating Board BRIGHT
Year Built 1964
Annual Tax Amount $896
Tax Year 2022
Lot Size 0.459 Acres
Acres 0.46
Property Description
Amazing in town opportunity. Spacious all Brick Rancher with covered front porch over looking Jefferson Memorial Park, Walking Path, Tennis Courts and Pool! TWO garages. Two Drive Ways. Rear access with huge flat concrete and asphalt driveway. Gravel pad for parking trailer or RV. Brand New Fenced in rear yard. Small fish pond. Paver Patio.
Open airy floor plan on the main level with Hardwood Floors. Kitchen has a huge island. Granite Counter Tops, Pendant Lighting. Adjoining great room has beautiful built-ins and wood burning fireplace and a huge bay window looking out on the park.
Master Bedroom has walk in closet and private master bath with double vanity, tub and separate shower. All 3 bedrooms are on the main living level and all have hardwood floors.
Oak stair case leads to finished lower level which includes an awesome recreation room with wood-buring fireplace with huge brick hearth. Additional bedroom with walk up exterior egress and a 3rd full bathroom.
There is an unfinished storage room and a 2nd garage.
Location
State WV
County Jefferson
Zoning 101
Rooms
Other Rooms Primary Bedroom, Bedroom 2, Bedroom 3, Bedroom 4, Kitchen, Foyer, Great Room, Recreation Room, Bathroom 2, Bathroom 3, Primary Bathroom
Basement Fully Finished, Garage Access, Rear Entrance, Walkout Level, Walkout Stairs
Main Level Bedrooms 3
Interior
Hot Water Electric
Heating Heat Pump(s)
Cooling Central A/C
Fireplaces Number 3
Equipment Built-In Microwave, Dishwasher, Disposal, Dryer, Oven/Range - Electric, Refrigerator, Washer, Water Heater
Fireplace Y
Appliance Built-In Microwave, Dishwasher, Disposal, Dryer, Oven/Range - Electric, Refrigerator, Washer, Water Heater
Heat Source Electric
Exterior
Parking Features Garage - Front Entry, Garage - Rear Entry, Basement Garage
Garage Spaces 2.0
Water Access N
Accessibility 2+ Access Exits
Attached Garage 2
Total Parking Spaces 2
Garage Y
Building
Story 2
Foundation Block
Sewer Public Sewer
Water Public
Architectural Style Ranch/Rambler
Level or Stories 2
Additional Building Above Grade, Below Grade
New Construction N
Schools
School District Jefferson County Schools
Others
Senior Community No
Tax ID 03 6012400000000
Ownership Fee Simple
SqFt Source Assessor
Special Listing Condition Standard
Read Less

Bought with Travis B Davis • Pearson Smith Realty, LLC




