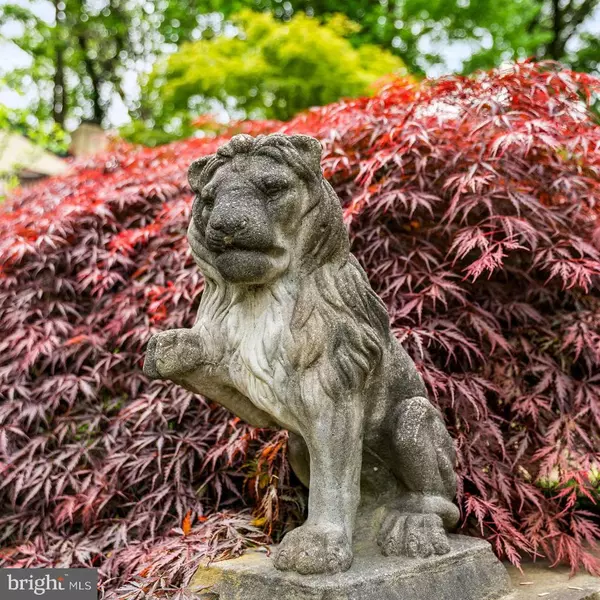For more information regarding the value of a property, please contact us for a free consultation.
101-103 W ROSE VALLEY RD Rose Valley, PA 19086
Want to know what your home might be worth? Contact us for a FREE valuation!

Our team is ready to help you sell your home for the highest possible price ASAP
Key Details
Sold Price $505,000
Property Type Single Family Home
Sub Type Detached
Listing Status Sold
Purchase Type For Sale
Square Footage 2,000 sqft
Price per Sqft $252
Subdivision Rose Valley
MLS Listing ID PADE2061628
Sold Date 08/02/24
Style Other
Bedrooms 3
Full Baths 2
Half Baths 1
HOA Y/N N
Abv Grd Liv Area 2,000
Originating Board BRIGHT
Year Built 1860
Annual Tax Amount $15,760
Tax Year 2023
Lot Size 0.460 Acres
Acres 0.46
Lot Dimensions 123.00 x 144.00
Property Description
Oh, the charm of 101-103 W. Rose Valley Road! There are two buildings on this property, as one deed. 101 W Rose Valley Road is an historic 3-bedroom Stone Mill House which was transformed by William Price into a craftsman home after being built for the mill workers in the early 1900's. According to an unidentified article, probably written c.1904, they "have been turned into quaint and picturesque little homes" for the artisans and their families. As the years, and decades, and centuries have passed, this particular home has emerged as the showcase. Built into a ridge, 101 W. Rose Valley Road was designed to appear as though it grew up directly from the ground, an idea which Price endorsed. Price thought houses should "nestle among the trees and fields, not ramp upon the highways."
101 W Rose Valley road starts at the portico under which sit two hand crafted benches framing the front door. To the right as you enter, is a full length Living Room with Mercer tiles surrounding the fireplace, brought from the Mercer tile factory; and deep set windows with views of the terraced gardens above. To the left, the original beams still hang, leading you from this delightful room to the Kitchen. The Kitchen has been totally updated: Granite counters, modern appliances, tiled flooring and a pressed metal backsplash are featured. Wander through the arched door and you'll find the Breakfast Room, surrounded by light from the skylights and abundant windows. Across the hall is a half bath, laundry, and a large Office/Family Room that has access to the Back Yard. Upstairs, the Primary suite includes a gently created ensuite Bath with marble floor and surround shower, two more bedrooms and another creative and custom Hall Bathroom with Tub Shower. There is access to a terraced Patio from the 3rd bedroom. These terraces are raised on walls & paths of blue & fieldstone have hand laid steps that lead to the land above. Drifts of plantings provide seasonal color & there are many native ferns through out. The effect is of a velvety, green pocket that is surprisingly low maintenance.
103 W. Rose Valley is a detached Garage and Apartment building. The Garage is modest, and used for storage. The Apartment has a Living Room open to a Modern Kitchen on the 1st floor. A Family room, Bedroom and Full bath are on the 2nd floor. There is access to a Patio off the Stairs to the second floor.
It was rented. This is being completely renovated.
The Borough of Rose Valley owns and maintains the parking lot across the street for you and your guests. Blue Ribbon Wallingford-Swarthmore School District. A stone's throw from the Saul Wildlife Sanctuary, Hedgerow Theater (the oldest repertory theater in the country), Media’s renowned restaurants and shops, and both the Moylan-Rose Valley and the Wallingford train stations, this historic Artisan’s Mill house offers the charm of yesteryear with the necessities of today.
Location
State PA
County Delaware
Area Rose Valley Boro (10439)
Zoning RESIDENTIAL
Rooms
Other Rooms Living Room, Dining Room, Primary Bedroom, Bedroom 2, Bedroom 3, Kitchen, Breakfast Room, Laundry, Office, Bathroom 2, Primary Bathroom, Half Bath
Basement Dirt Floor, Partial, Shelving, Sump Pump
Interior
Interior Features Cedar Closet(s), Exposed Beams, Skylight(s)
Hot Water Natural Gas
Heating Baseboard - Hot Water
Cooling Central A/C
Fireplaces Number 1
Fireplace Y
Heat Source Natural Gas
Exterior
Exterior Feature Patio(s), Terrace
Garage Spaces 4.0
Water Access N
Accessibility None
Porch Patio(s), Terrace
Total Parking Spaces 4
Garage N
Building
Lot Description Backs to Trees, Rural, Secluded, Sloping, Vegetation Planting
Story 2
Foundation Brick/Mortar
Sewer Public Sewer
Water Public
Architectural Style Other
Level or Stories 2
Additional Building Above Grade, Below Grade
New Construction N
Schools
Middle Schools Strath Haven
High Schools Strath Haven
School District Wallingford-Swarthmore
Others
Senior Community No
Tax ID 39-00-00168-00
Ownership Fee Simple
SqFt Source Estimated
Special Listing Condition Standard
Read Less

Bought with Gary A Mercer Sr. • KW Greater West Chester
GET MORE INFORMATION





