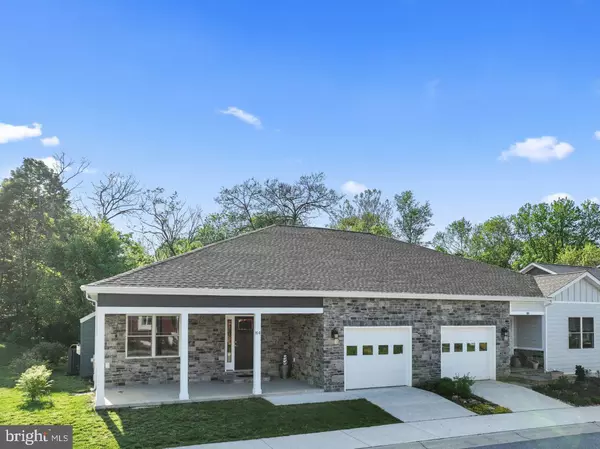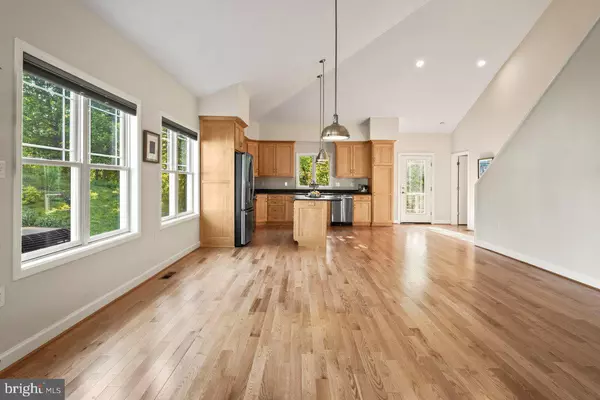For more information regarding the value of a property, please contact us for a free consultation.
84 SAGE PL Shepherdstown, WV 25443
Want to know what your home might be worth? Contact us for a FREE valuation!

Our team is ready to help you sell your home for the highest possible price ASAP
Key Details
Sold Price $565,000
Property Type Single Family Home
Sub Type Twin/Semi-Detached
Listing Status Sold
Purchase Type For Sale
Square Footage 2,803 sqft
Price per Sqft $201
Subdivision Shepherdstown
MLS Listing ID WVJF2011764
Sold Date 07/30/24
Style Contemporary
Bedrooms 3
Full Baths 3
Half Baths 1
HOA Fees $40/ann
HOA Y/N Y
Abv Grd Liv Area 2,068
Originating Board BRIGHT
Year Built 2021
Annual Tax Amount $1,231
Tax Year 2022
Lot Size 3,999 Sqft
Acres 0.09
Property Description
84 Sage Place is the perfect ‘age in place' lifestyle home; an immaculate well designed place of privacy, beauty and low maintenance in a superb peaceful walkable Shepherdstown location. This uniquely located, tastefully appointed, spacious, light filled, 2 story, 3 bdrm , 3 1/2 bath home with att garage and walk out finished basement, is in an enviable location in a well cared for neighborhood, with an easy walk to the Shepherdstown Village Historic District, cafes and shops, services, river recreation and Shepherd University. You'll love the rare unobstructed view of woodland from its back sunset view deck . And the walk-out bsmt with its beautifully finished recreation area, bedroom and full bath is large enough for family fun plus storage space galore in a separate unfinished area incl built in shelving.
An attractive stone faced covered front porch brings you into an open concept high ceilinged main living, dining and kitchen area with artisanal lighting & ceiling fan in vaulted ceilings, surrounded by tall, wide light giving windows on all three sides. The entrance foyer offers two large coat and storage closets. The open kitchen has high end stainless appliances, a state of the art gas range, double sink and long, wide island for casual dining, with under island cabinets galore. An abundance of tall warm wood cabinetry, soft close storage drawers and pantry w roll out drawers have been chosen to accommodate all you need in this cooking, dining and entertaining space. Gorgeous solid oak flooring throughout the main level & a handsome gas fireplace add to the peaceful ambience.
The main level offers a large Primary bedroom, huge walk in closet & full bath w/ plenty of cabinet storage, a separate laundry room with large sink & shelving and guest bath .
The upper level boasts another large light filled bedroom w/ spacious closet and its own full bath. Stairs to the 2nd level overlook the open main living /dining area.
A unique opportunity for relaxed living within walking distance to beautiful historic Shepherdstown, enjoying an “age-in-place home and lifestyle in a serene neighborhood. This new, immaculate, well designed home with beautifully chosen features is surrounded by 12 acres of woods and walkable trails. Truly rare offering in a town where people sincerely care for each other and their village!
Location
State WV
County Jefferson
Zoning 101
Rooms
Basement Fully Finished, Walkout Level, Windows
Main Level Bedrooms 1
Interior
Interior Features Ceiling Fan(s), Walk-in Closet(s), Window Treatments, Wood Floors, Recessed Lighting, Entry Level Bedroom, Floor Plan - Open
Hot Water Electric
Heating Heat Pump(s)
Cooling Heat Pump(s), Ductless/Mini-Split
Fireplaces Number 1
Fireplace Y
Heat Source Electric
Exterior
Parking Features Garage - Front Entry, Inside Access
Garage Spaces 1.0
Water Access N
Accessibility Level Entry - Main
Attached Garage 1
Total Parking Spaces 1
Garage Y
Building
Story 2
Foundation Concrete Perimeter
Sewer Public Sewer
Water Public
Architectural Style Contemporary
Level or Stories 2
Additional Building Above Grade, Below Grade
New Construction N
Schools
School District Jefferson County Schools
Others
Senior Community No
Tax ID 10 3B001300000000
Ownership Fee Simple
SqFt Source Assessor
Acceptable Financing Cash, Conventional, FHA, VA, USDA
Listing Terms Cash, Conventional, FHA, VA, USDA
Financing Cash,Conventional,FHA,VA,USDA
Special Listing Condition Standard
Read Less

Bought with Tara Sanders Lowe • Samson Properties




