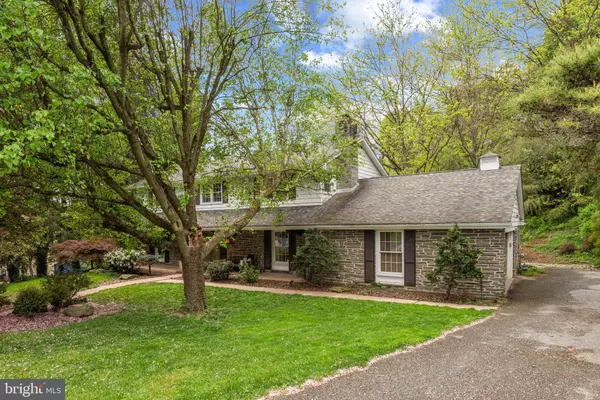For more information regarding the value of a property, please contact us for a free consultation.
1561 FRONTENAC CT York, PA 17403
Want to know what your home might be worth? Contact us for a FREE valuation!

Our team is ready to help you sell your home for the highest possible price ASAP
Key Details
Sold Price $395,000
Property Type Single Family Home
Sub Type Detached
Listing Status Sold
Purchase Type For Sale
Square Footage 3,516 sqft
Price per Sqft $112
Subdivision Strathcona
MLS Listing ID PAYK2058726
Sold Date 07/24/24
Style Colonial,Dwelling w/Separate Living Area
Bedrooms 5
Full Baths 3
Half Baths 1
HOA Y/N N
Abv Grd Liv Area 3,056
Originating Board BRIGHT
Year Built 1965
Annual Tax Amount $9,066
Tax Year 2024
Lot Size 0.479 Acres
Acres 0.48
Property Description
Upon arriving to this home you will notice the home sits in a lovely cul-de-sac and stunning yard and stone accents. Lets start the interior tour. Upon walking through the double doors you will be invited to a lovely foyer with stone flooring. If we make a left you will walk into a large family room with real hard wood flooring and large windows, leading to the dining room with another grand window hardwood flooring and lots of space for entertaining at your favorite holiday. Through the doorway you enter a huge kitchen with lots of counter space, butcher block area, cabinets with roll out shelves, breakfast bar, wine butler pantry, desk, stone column, eating area for large table over looking yard with the feel of being in a sunroom with door to deck. Large laundry room with storage space, 1/2 bath and 2 car garage. Walking up the stairs you are greeted with a sprawling area with 4 bedrooms and full bath off of hall. Each bedroom has hardwood flooring and large closets. The spacious primary bedroom with a dressing area and vanity leading to full bath with double sinks, glass shower and oversized soaking tub. Walk up attic from hall is perfect for storage. The walk out basement has an office area, bedroom, family area, bedroom and full bathroom with sliding glass door to lower yard. The rear yard has a composite deck, private view, small pond with waterfall feature. This home does not disappoint! Schedule your tour today!
Location
State PA
County York
Area Spring Garden Twp (15248)
Zoning RESIDENTIAL
Rooms
Other Rooms Living Room, Dining Room, Primary Bedroom, Bedroom 2, Bedroom 3, Kitchen, Family Room, Bedroom 1, Laundry, Storage Room, Attic, Full Bath, Half Bath
Basement Full
Interior
Interior Features Kitchen - Eat-In, Formal/Separate Dining Room
Hot Water Natural Gas
Heating Hot Water
Cooling Central A/C
Fireplaces Number 1
Equipment Disposal, Dishwasher, Built-In Microwave, Refrigerator, Oven - Single
Fireplace Y
Window Features Insulated
Appliance Disposal, Dishwasher, Built-In Microwave, Refrigerator, Oven - Single
Heat Source Natural Gas
Laundry Main Floor
Exterior
Exterior Feature Patio(s)
Parking Features Garage - Side Entry
Garage Spaces 2.0
Fence Invisible
Water Access N
View Garden/Lawn, Trees/Woods
Roof Type Shingle,Asphalt
Accessibility Doors - Swing In
Porch Patio(s)
Road Frontage Boro/Township, City/County
Total Parking Spaces 2
Garage Y
Building
Lot Description Level, Trees/Wooded, Cul-de-sac
Story 2
Foundation Concrete Perimeter
Sewer Public Sewer
Water Public
Architectural Style Colonial, Dwelling w/Separate Living Area
Level or Stories 2
Additional Building Above Grade, Below Grade
New Construction N
Schools
High Schools York Suburban
School District York Suburban
Others
Senior Community No
Tax ID 48-000-22-0143-C0-00000
Ownership Fee Simple
SqFt Source Assessor
Acceptable Financing Conventional
Listing Terms Conventional
Financing Conventional
Special Listing Condition Standard
Read Less

Bought with Jennifer H Kibler • Inch & Co. Real Estate, LLC
GET MORE INFORMATION





