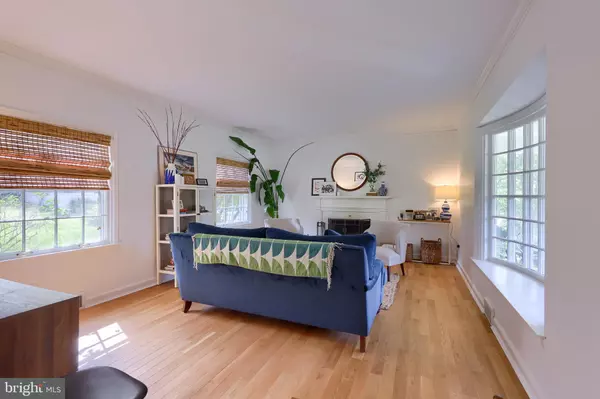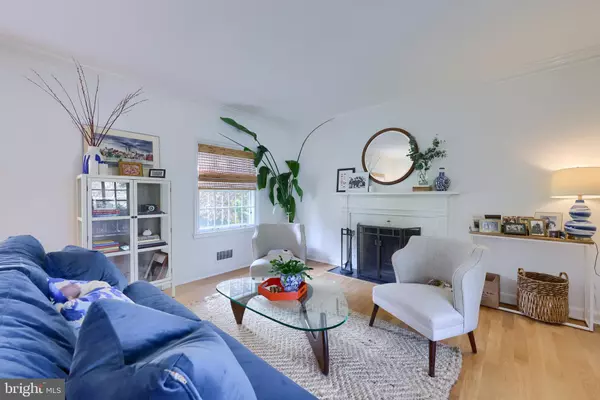For more information regarding the value of a property, please contact us for a free consultation.
166 HIGHLAND RD York, PA 17403
Want to know what your home might be worth? Contact us for a FREE valuation!

Our team is ready to help you sell your home for the highest possible price ASAP
Key Details
Sold Price $349,900
Property Type Single Family Home
Sub Type Detached
Listing Status Sold
Purchase Type For Sale
Square Footage 1,735 sqft
Price per Sqft $201
Subdivision Strathcona
MLS Listing ID PAYK2050808
Sold Date 12/29/23
Style Colonial
Bedrooms 3
Full Baths 1
Half Baths 1
HOA Y/N N
Abv Grd Liv Area 1,735
Originating Board BRIGHT
Year Built 1960
Annual Tax Amount $5,422
Tax Year 2022
Lot Size 0.321 Acres
Acres 0.32
Property Description
Meticulously maintained and updated home in desirable Strathcona neighborhood. Close to York Hospital, York College, York Country Day School, and Apple Hill Medical Center. Beautiful new wood floors welcome you as you enter this home. They continue into the new modern kitchen, which boasts stainless steel appliances, quartz countertops and shaker style cabinets. A sunken living room with hardwood floors and a wood burning fireplace gives plenty of space for entertaining and natural light with the big bay window. A bonus entertainment space finishes out the main floor along with a half bathroom at the end of the hallway. Upstairs you will find 3 bedrooms with hardwood floors and a full bathroom with tile floors. Enjoy your coffee or a book on the covered front patio. Among the updates in this home are windows, painting throughout, a new driveway, professional landscaping, and a new rear concrete patio for entertaining. Easy Commute to I-83 and MD.
Location
State PA
County York
Area Spring Garden Twp (15248)
Zoning RS
Rooms
Other Rooms Living Room, Dining Room, Bedroom 2, Bedroom 3, Kitchen, Family Room, Foyer, Bedroom 1, Full Bath, Half Bath
Basement Full
Interior
Interior Features Attic, Breakfast Area, Built-Ins, Ceiling Fan(s), Chair Railings, Crown Moldings, Dining Area, Family Room Off Kitchen, Floor Plan - Traditional, Formal/Separate Dining Room, Kitchen - Eat-In, Kitchen - Gourmet, Kitchen - Table Space, Recessed Lighting, Tub Shower, Upgraded Countertops, Wainscotting, Wood Floors, Other
Hot Water Natural Gas
Heating Forced Air
Cooling Central A/C
Flooring Ceramic Tile, Hardwood
Fireplaces Number 1
Fireplaces Type Wood
Equipment Dishwasher, Microwave, Oven/Range - Gas, Range Hood, Refrigerator, Stainless Steel Appliances
Fireplace Y
Window Features Bay/Bow
Appliance Dishwasher, Microwave, Oven/Range - Gas, Range Hood, Refrigerator, Stainless Steel Appliances
Heat Source Natural Gas
Exterior
Exterior Feature Patio(s), Porch(es)
Parking Features Built In, Covered Parking, Garage - Front Entry
Garage Spaces 1.0
Water Access N
Roof Type Asphalt,Shingle
Accessibility None
Porch Patio(s), Porch(es)
Attached Garage 1
Total Parking Spaces 1
Garage Y
Building
Story 2
Foundation Block
Sewer Public Sewer
Water Public
Architectural Style Colonial
Level or Stories 2
Additional Building Above Grade, Below Grade
New Construction N
Schools
School District York Suburban
Others
Senior Community No
Tax ID 48-000-22-0073-00-00000
Ownership Fee Simple
SqFt Source Assessor
Acceptable Financing Cash, Conventional, FHA, VA
Listing Terms Cash, Conventional, FHA, VA
Financing Cash,Conventional,FHA,VA
Special Listing Condition Standard
Read Less

Bought with Isaiah Romero • Real of Pennsylvania
GET MORE INFORMATION





