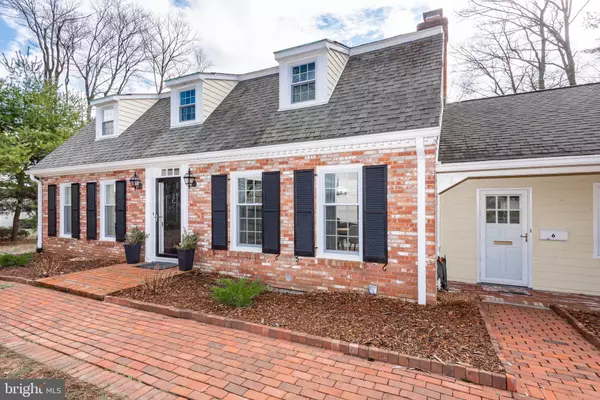For more information regarding the value of a property, please contact us for a free consultation.
6 WOODBURY RD Trenton, NJ 08638
Want to know what your home might be worth? Contact us for a FREE valuation!

Our team is ready to help you sell your home for the highest possible price ASAP
Key Details
Sold Price $500,000
Property Type Single Family Home
Sub Type Detached
Listing Status Sold
Purchase Type For Sale
Square Footage 1,891 sqft
Price per Sqft $264
Subdivision Hampton Hills
MLS Listing ID NJME2027406
Sold Date 07/17/23
Style Colonial
Bedrooms 4
Full Baths 2
Half Baths 1
HOA Y/N N
Abv Grd Liv Area 1,891
Originating Board BRIGHT
Year Built 1965
Annual Tax Amount $10,722
Tax Year 2022
Lot Size 0.560 Acres
Acres 0.56
Lot Dimensions 116.00 x 322
Property Description
Welcome to 6 Woodbury Rd. Located on over half an acre is this immaculate Colonial. Pull up to the double wide, newly paved, driveway to the double garage. A deep front yard with beautiful trees leads you up to the front doors. The rear yard is enormous, running all the way through to next street giving you essentially two lots. As you enter thru the formal front door you are greeted by beautiful hardwood floors that flow throughout the entire home. Large floor to ceiling windows surround the dining and living rooms with chair railing and crown moulding abounding in the living room to the left and the dining room to the right. There are the original solid hardwood doors with brass hardware throughout the home. The dining room leads you into the light and bright kitchen with a cool ceramic tile floor and an original dutch door. The flow continues out to either, the screened in sun patio with sky light, or to the family room with a lovely working brick fireplace. The sun room over looks the very large back yard with mature trees, playset and brick paved patio area. The family room also has sliding glass doors leading to the brick paved patio with a gas line connection for a grill and outdoor dining space. There's an entrance to the garage off of the family room making for a seamless transition from car to home during inclement weather. To the left of the kitchen, is a powder room and laundry with utility sink. A nice sized bedroom or office is just beyond the powder room. Head down to the sizable basement with updated mechanicals where you will find plenty of storage space, room for home gym, playroom or whatever your needs. It is very dry, and has carpet tiles installed for comfort. Head up to the 2nd floor where you will find 3 generous bedrooms and a full hall bath with tub/shower. The primary suite has double closets and a newly remodeled en suite full bath as well. The following items are all new as of 2020-2022: replacement windows throughout, air conditioning compressor, furnace, humidifier, washer and dryer, and paved driveway. It also has 200 amp electric service. The location can’t be beat as its right off the exit 72 from I-295E so commuting is a breeze. The back yard also comes with a convenient ivy covered shed and plenty of room for gardening.
Location
State NJ
County Mercer
Area Ewing Twp (21102)
Zoning R-1
Direction North
Rooms
Other Rooms Living Room, Dining Room, Kitchen, Family Room, Basement, Laundry, Half Bath, Screened Porch, Additional Bedroom
Basement Partially Finished, Poured Concrete, Full
Main Level Bedrooms 1
Interior
Interior Features Crown Moldings, Dining Area, Entry Level Bedroom, Family Room Off Kitchen, Primary Bath(s), Skylight(s), Stall Shower, Tub Shower, Upgraded Countertops, Wainscotting, Wood Floors
Hot Water Natural Gas
Heating Forced Air
Cooling Central A/C
Flooring Hardwood
Fireplaces Number 1
Fireplaces Type Gas/Propane
Equipment Built-In Range, Cooktop, Dishwasher, Disposal, Dryer, Extra Refrigerator/Freezer, Humidifier, Oven - Wall, Refrigerator, Washer, Water Heater
Fireplace Y
Window Features Energy Efficient,Double Pane,Replacement
Appliance Built-In Range, Cooktop, Dishwasher, Disposal, Dryer, Extra Refrigerator/Freezer, Humidifier, Oven - Wall, Refrigerator, Washer, Water Heater
Heat Source Natural Gas
Laundry Main Floor
Exterior
Exterior Feature Screened, Patio(s)
Parking Features Additional Storage Area, Inside Access
Garage Spaces 8.0
Utilities Available Natural Gas Available, Cable TV Available, Electric Available, Propane, Water Available, Sewer Available
Water Access N
Roof Type Pitched,Shingle
Accessibility None
Porch Screened, Patio(s)
Attached Garage 2
Total Parking Spaces 8
Garage Y
Building
Lot Description Front Yard, Irregular, Rear Yard, SideYard(s), Sloping
Story 2
Foundation Block
Sewer Public Sewer
Water Public
Architectural Style Colonial
Level or Stories 2
Additional Building Above Grade, Below Grade
New Construction N
Schools
High Schools Ewing
School District Ewing Township Public Schools
Others
Senior Community No
Tax ID 02-00223 04-00001
Ownership Fee Simple
SqFt Source Estimated
Special Listing Condition Standard
Read Less

Bought with Christopher Norton • Keller Williams Real Estate - Princeton
GET MORE INFORMATION





