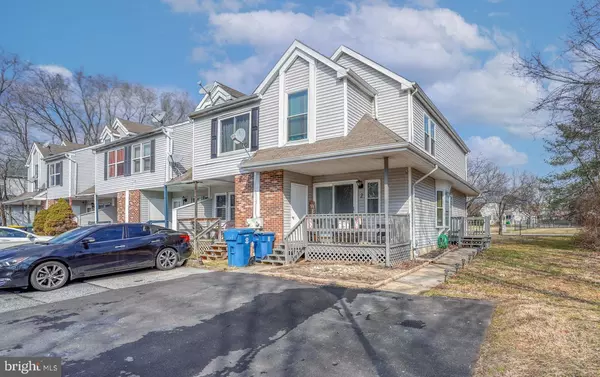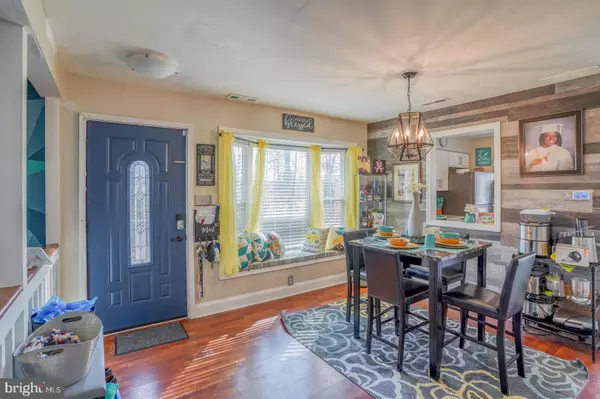For more information regarding the value of a property, please contact us for a free consultation.
2 ASHLEY DR New Castle, DE 19720
Want to know what your home might be worth? Contact us for a FREE valuation!

Our team is ready to help you sell your home for the highest possible price ASAP
Key Details
Sold Price $220,000
Property Type Townhouse
Sub Type End of Row/Townhouse
Listing Status Sold
Purchase Type For Sale
Square Footage 1,225 sqft
Price per Sqft $179
Subdivision Cedar Pointe
MLS Listing ID DENC2017410
Sold Date 04/21/22
Style Colonial
Bedrooms 3
Full Baths 1
Half Baths 1
HOA Fees $8/ann
HOA Y/N Y
Abv Grd Liv Area 1,225
Originating Board BRIGHT
Year Built 1988
Annual Tax Amount $1,462
Tax Year 2021
Lot Size 3,049 Sqft
Acres 0.07
Lot Dimensions 27.30 x 117.20
Property Description
This 3 bedroom, 1.5 bath, end-unit townhome is a rare find and has a lot to offer! As you enter the home you'll be greeted with an open floor plan with neutral color tones and large windows making the home bright and airy. The large family room features an elegant fireplace. The recently updated kitchen has beautiful granite counter tops and stainless steel appliances. Just off of the kitchen is a large sliding door which provides easy access to the front deck. Upstairs, you'll find a spacious main bedroom with private access to the main bathroom. The two remaining bedrooms are also generously sized. The full basement is great for storage or ready to finish with your personal touches. Schedule your tour today!
Location
State DE
County New Castle
Area New Castle/Red Lion/Del.City (30904)
Zoning NCTH
Rooms
Other Rooms Living Room, Dining Room, Primary Bedroom, Bedroom 2, Bedroom 3, Kitchen
Basement Full
Interior
Interior Features Ceiling Fan(s), Dining Area, Kitchen - Island, Pantry, Recessed Lighting, Upgraded Countertops
Hot Water Electric
Heating Heat Pump(s)
Cooling Central A/C
Fireplaces Number 1
Equipment Stainless Steel Appliances
Fireplace Y
Appliance Stainless Steel Appliances
Heat Source Electric
Laundry Basement
Exterior
Garage Spaces 2.0
Water Access N
Accessibility None
Total Parking Spaces 2
Garage N
Building
Story 2
Foundation Concrete Perimeter
Sewer Public Sewer
Water Public
Architectural Style Colonial
Level or Stories 2
Additional Building Above Grade, Below Grade
New Construction N
Schools
School District Colonial
Others
HOA Fee Include Common Area Maintenance
Senior Community No
Tax ID 10-034.20-038
Ownership Fee Simple
SqFt Source Assessor
Acceptable Financing Cash, Conventional, FHA, VA
Listing Terms Cash, Conventional, FHA, VA
Financing Cash,Conventional,FHA,VA
Special Listing Condition Standard
Read Less

Bought with Andrea L Harrington • Compass




