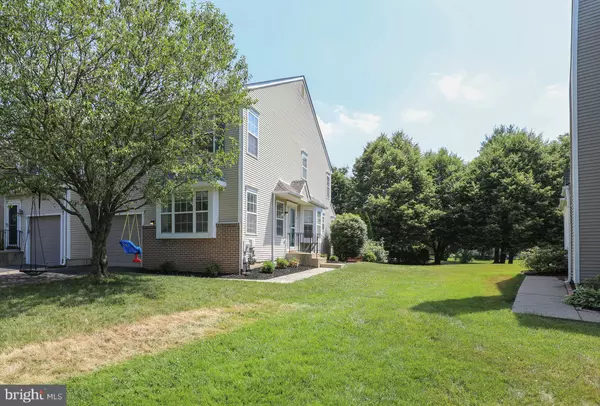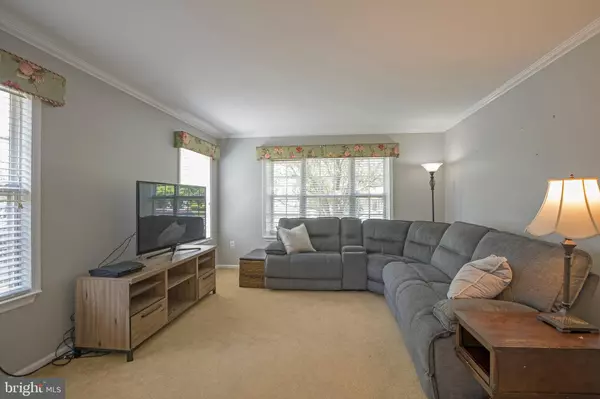For more information regarding the value of a property, please contact us for a free consultation.
6 QUINCE CIR Newtown, PA 18940
Want to know what your home might be worth? Contact us for a FREE valuation!

Our team is ready to help you sell your home for the highest possible price ASAP
Key Details
Sold Price $425,000
Property Type Townhouse
Sub Type Interior Row/Townhouse
Listing Status Sold
Purchase Type For Sale
Square Footage 2,252 sqft
Price per Sqft $188
Subdivision Ravens View
MLS Listing ID PABU499726
Sold Date 08/13/20
Style Colonial
Bedrooms 3
Full Baths 2
Half Baths 1
HOA Fees $40/qua
HOA Y/N Y
Abv Grd Liv Area 2,252
Originating Board BRIGHT
Year Built 1995
Annual Tax Amount $5,715
Tax Year 2020
Lot Size 6,014 Sqft
Acres 0.14
Lot Dimensions 36.00 x 145.00
Property Description
Introducing this fabulous end unit side entry Newtown Grant townhouse with finished basement! This wonderful home features living room/office with French doors and crown molding, formal dining room with bow window and crown molding, family room with wood burning fireplace. Kitchen offers center island, Corian counters, lots of windows , recessed lighting , pantry & breakfast area with door to beautiful deck where you can enjoy a cup of coffee or sip a glass of wine outside in the fresh air. Large master bedroom has vaulted ceilings, separate sitting room and full bath . 2 additional bedrooms, hall bath and laundry room complete the 2nd level. Full finished basement with 3 storage closets and large unfinished storage area. One car garage. Close to the re-development in Newtown with new restaurants and shopping. Easy access to highways for commuting, going to airports and train stations to New York or Philadelphia. Award winning Council Rock School District. Just what you've been waiting for!
Location
State PA
County Bucks
Area Newtown Twp (10129)
Zoning R2
Rooms
Other Rooms Living Room, Dining Room, Primary Bedroom, Sitting Room, Bedroom 2, Bedroom 3, Kitchen, Family Room, Recreation Room
Basement Full, Partially Finished
Interior
Hot Water Electric
Heating Forced Air
Cooling Central A/C
Fireplaces Number 1
Heat Source Natural Gas
Laundry Upper Floor
Exterior
Parking Features Garage - Front Entry
Garage Spaces 3.0
Amenities Available Club House, Recreational Center
Water Access N
Accessibility None
Attached Garage 1
Total Parking Spaces 3
Garage Y
Building
Story 2
Sewer Public Sewer
Water Public
Architectural Style Colonial
Level or Stories 2
Additional Building Above Grade, Below Grade
New Construction N
Schools
Elementary Schools Newtown El
Middle Schools Newtown
High Schools Council Rock High School North
School District Council Rock
Others
HOA Fee Include Common Area Maintenance,Pool(s),Recreation Facility
Senior Community No
Tax ID 29-043-392
Ownership Fee Simple
SqFt Source Assessor
Special Listing Condition Standard
Read Less

Bought with Kathleen E O'Hara • Keller Williams Real Estate-Langhorne




