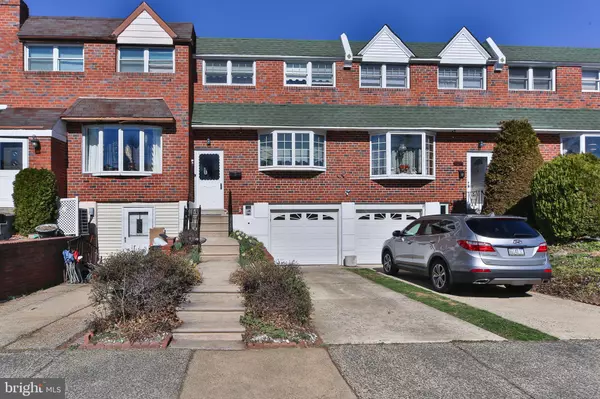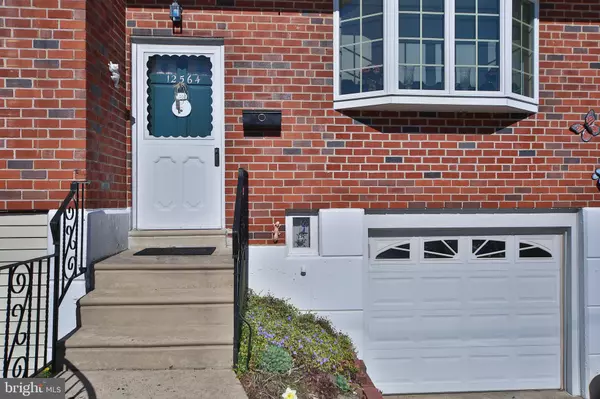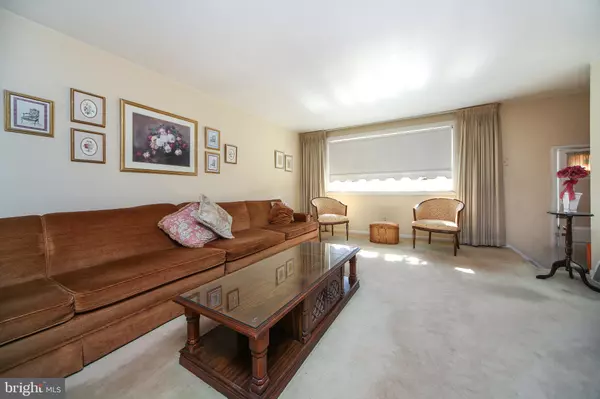For more information regarding the value of a property, please contact us for a free consultation.
12564 BISCAYNE DR Philadelphia, PA 19154
Want to know what your home might be worth? Contact us for a FREE valuation!

Our team is ready to help you sell your home for the highest possible price ASAP
Key Details
Sold Price $200,000
Property Type Townhouse
Sub Type Interior Row/Townhouse
Listing Status Sold
Purchase Type For Sale
Square Footage 1,224 sqft
Price per Sqft $163
Subdivision None Available
MLS Listing ID PAPH883956
Sold Date 06/26/20
Style Traditional
Bedrooms 3
Full Baths 1
HOA Y/N N
Abv Grd Liv Area 1,224
Originating Board BRIGHT
Year Built 1960
Annual Tax Amount $2,735
Tax Year 2020
Lot Size 1,800 Sqft
Acres 0.04
Lot Dimensions 18.00 x 100.00
Property Description
Well maintained rowhome ready for its new owner! Neutral paint and carpet through the living room and dining room. Eat-in kitchen with recessed lighting. The main bedroom has three double closets. The additional bedrooms both have ceiling fans, and the second bedroom has a walk-in closet. There is a shared hall bath. This home has a one car, lower level garage, basement, and a fenced back yard area. New water heater, new rubber roof, and hardwoods under most of the carpet! This home has been lovingly cared for and is conveniently located to shopping and commuter routes!
Location
State PA
County Philadelphia
Area 19154 (19154)
Zoning RSA4
Rooms
Basement Partial
Interior
Heating Forced Air
Cooling Window Unit(s)
Heat Source Natural Gas
Exterior
Parking Features Garage - Front Entry, Basement Garage
Garage Spaces 1.0
Water Access N
Accessibility None
Attached Garage 1
Total Parking Spaces 1
Garage Y
Building
Story 2
Sewer Public Sewer
Water Public
Architectural Style Traditional
Level or Stories 2
Additional Building Above Grade, Below Grade
New Construction N
Schools
Elementary Schools Stephen Decatur
Middle Schools Stephen Decatur
High Schools George Washington
School District The School District Of Philadelphia
Others
Senior Community No
Tax ID 663413800
Ownership Fee Simple
SqFt Source Assessor
Special Listing Condition Standard
Read Less

Bought with Ashley F Mlodzinski • BHHS Fox & Roach-Southampton
GET MORE INFORMATION





