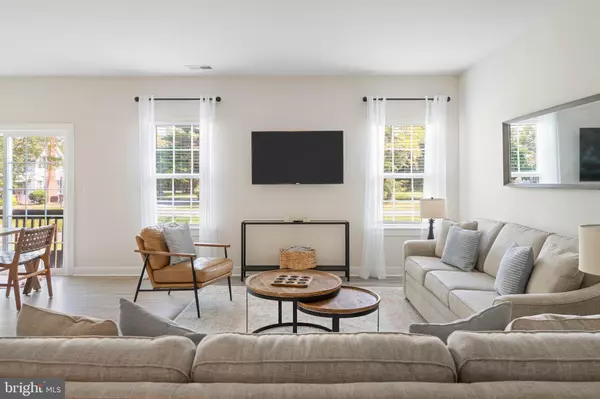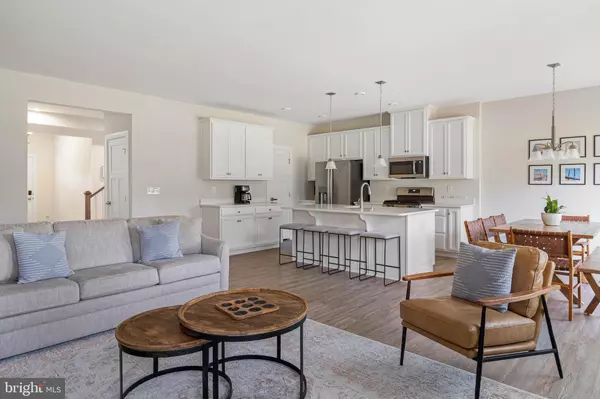For more information regarding the value of a property, please contact us for a free consultation.
32321 PEREGRINE WAY Millville, DE 19967
Want to know what your home might be worth? Contact us for a FREE valuation!

Our team is ready to help you sell your home for the highest possible price ASAP
Key Details
Sold Price $625,000
Property Type Single Family Home
Sub Type Detached
Listing Status Sold
Purchase Type For Sale
Square Footage 2,705 sqft
Price per Sqft $231
Subdivision Parkside At Bethany
MLS Listing ID DESU2027138
Sold Date 10/28/22
Style Coastal
Bedrooms 5
Full Baths 3
HOA Fees $100/mo
HOA Y/N Y
Abv Grd Liv Area 2,705
Originating Board BRIGHT
Year Built 2022
Annual Tax Amount $1,993
Lot Size 7,537 Sqft
Acres 0.17
Property Description
Beautiful fully furnished 5 bedroom home located in Parkside at Bethany. Open living area on the first level with gourmet kitchen that includes upgraded quartz counter tops and hardware. Off kitchen is dining area and large family room. Luxurious primary suite with walk in closet and tiled frameless walk in shower as an upgrade. Plus first floor guest bedroom and full bath. Convenient laundry room gives access to the two car garage. Upstairs you will delight in the entertainment sized rec room for an added living area. This house was designed with a lot of room to make memories as a group but also has the perfect amount of personal space. There are 3 spacious yet cozy bedrooms upstairs. Natural sunlight throughout the house. Abundant storage. Other upgrades include Nest Smart Thermostats, keyless door entry and garage door entry all which can be adjusted/opened with a click of your phone. Quaint community of only 90 home sites with street lamps and sidewalks for walking and bike riding. Short drive (3.4 miles) to Bethany's beach, boardwalk, restaurants and shops. 30 second walk to the new Evans Park with pickle ball courts, walking trails, exercise equipment, agility park for kids/families. Pool coming soon! Phenomenal Home - Schedule your Appointment Today!
Location
State DE
County Sussex
Area Baltimore Hundred (31001)
Zoning RESIDENTIAL
Rooms
Main Level Bedrooms 2
Interior
Interior Features Entry Level Bedroom, Floor Plan - Open, Kitchen - Gourmet, Pantry, Recessed Lighting, Tub Shower, Walk-in Closet(s), Window Treatments, Dining Area
Hot Water Natural Gas
Heating Central, Zoned
Cooling Ceiling Fan(s), Central A/C
Flooring Engineered Wood, Ceramic Tile, Carpet
Equipment Dishwasher, Disposal, Dryer, Microwave, Oven/Range - Gas, Range Hood, Refrigerator, Icemaker, Water Heater
Furnishings Yes
Fireplace N
Appliance Dishwasher, Disposal, Dryer, Microwave, Oven/Range - Gas, Range Hood, Refrigerator, Icemaker, Water Heater
Heat Source Natural Gas
Laundry Main Floor
Exterior
Exterior Feature Porch(es)
Parking Features Garage - Front Entry, Garage Door Opener
Garage Spaces 6.0
Amenities Available Pool - Outdoor
Water Access N
Roof Type Architectural Shingle
Accessibility Level Entry - Main
Porch Porch(es)
Attached Garage 2
Total Parking Spaces 6
Garage Y
Building
Lot Description Landscaping, No Thru Street
Story 2
Foundation Crawl Space
Sewer Public Sewer
Water Public
Architectural Style Coastal
Level or Stories 2
Additional Building Above Grade
Structure Type Tray Ceilings,Dry Wall,9'+ Ceilings
New Construction N
Schools
School District Indian River
Others
Senior Community No
Tax ID 134-12.00-4075
Ownership Fee Simple
SqFt Source Estimated
Special Listing Condition Standard
Read Less

Bought with Nichole Connolly • Long & Foster Real Estate, Inc.




