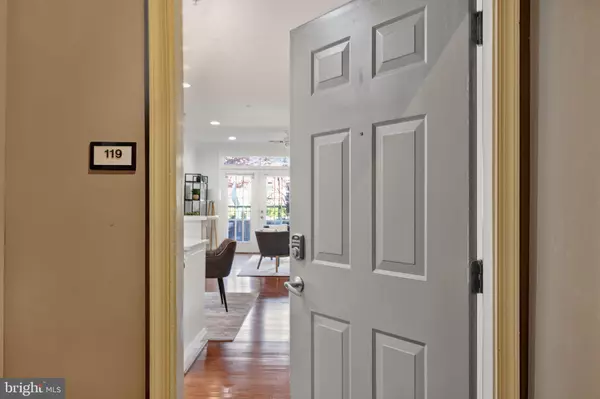1115 CAMERON ST #119 Alexandria, VA 22314

Open House
Sat Nov 15, 3:00pm - 4:30pm
Sun Nov 16, 12:00pm - 1:30pm
UPDATED:
Key Details
Property Type Condo
Sub Type Condo/Co-op
Listing Status Active
Purchase Type For Sale
Square Footage 1,124 sqft
Price per Sqft $621
Subdivision The Prescott
MLS Listing ID VAAX2050470
Style Contemporary
Bedrooms 2
Full Baths 2
Condo Fees $609/mo
HOA Y/N N
Abv Grd Liv Area 1,124
Year Built 2007
Annual Tax Amount $6,260
Tax Year 2018
Property Sub-Type Condo/Co-op
Source BRIGHT
Property Description
This lovely 2-bedroom, 2-full bathroom handicapped-accessible home offers the perfect blend of style, comfort, and convenience. Located just one block from King Street, you are steps from the Metro, restaurants, shops, and all the character that make Old Town so desirable. Situated on the quiet interior courtyard side of the building, this residence provides exceptional privacy and tranquility while keeping you close to everything.
Inside, you will love the open floor plan, 9-foot ceilings, and hardwood floors throughout, including both bedrooms. The bedroom hardwood floors were added in 2019, and the entire home was freshly painted in 2025 in a neutral color palette. The modern kitchen features stainless steel appliances, quartz countertops installed in 2022, and abundant cabinetry, which is ideal for both everyday living and entertaining. The primary suite includes a spacious bathroom upgraded in 2023 with dual sinks and a separate shower, while the second bathroom was upgraded in 2022. Additional updates include a new HVAC system and a new tankless water heater, both installed in 2024. The home also offers in-unit laundry and ample closet space with custom Elfa organization systems.
This property provides true main-level living with no stairs or elevator needed to access the unit. It has been modified for wheelchair accessibility, ensuring comfort and ease of movement throughout.
Enjoy your private patio overlooking the peaceful courtyard, or head up to the rooftop terrace with grills, lounge chairs, and tables to take in beautiful sunset views. With two garage parking spaces (#44 and #45), convenience is built right in.
The monthly condo fee of $609 covers management, insurance, trash, water, common area maintenance, exterior building maintenance, snow removal, the rooftop patio, elevator, and common grounds. Cats and dogs are welcome, making this a perfect home for pet owners.
Explore everything Old Town has to offer right outside your door. Hop on the free Old Town trolley, or take the water taxis to The Wharf, Georgetown, National Harbor, or Nationals Park. Enjoy seasonal parades, farmers markets, historic tours, art festivals, and some of the region's most spectacular Halloween celebrations and decorations. Old Town is one of the most charming neighborhoods in the country, offering a mix of fine dining, rich history, and a vibrant art scene—including opportunities to take art classes at the nearby Torpedo Factory. This is also an ideal location for commuters with easy access to Washington, DC, Amazon HQ2, Tysons Corner, local military bases, and the Pentagon.
Perfect as a primary residence, a place to retire, a pied-à-terre, or an investment property, this home presents a rare opportunity to live in one of Old Town's most desirable communities.
Now is your chance to experience Old Town Alexandria living at its finest in a beautifully updated and accessible home that truly has it all.
Location
State VA
County Alexandria City
Zoning CD
Direction South
Rooms
Other Rooms Living Room, Dining Room, Bedroom 2, Kitchen, Primary Bathroom
Main Level Bedrooms 2
Interior
Interior Features Combination Kitchen/Dining, Combination Kitchen/Living, Upgraded Countertops, Crown Moldings, Wood Floors, Primary Bath(s), Floor Plan - Open
Hot Water Natural Gas
Heating Forced Air
Cooling Central A/C
Flooring Hardwood
Inclusions planter boxes and storage box on the patio convey
Equipment Dishwasher, Disposal, Dryer, Exhaust Fan, Intercom, Microwave, Oven/Range - Gas, Refrigerator, Washer
Fireplace N
Appliance Dishwasher, Disposal, Dryer, Exhaust Fan, Intercom, Microwave, Oven/Range - Gas, Refrigerator, Washer
Heat Source Natural Gas
Laundry Dryer In Unit, Washer In Unit
Exterior
Exterior Feature Balcony, Roof, Terrace
Parking Features Basement Garage, Garage Door Opener
Garage Spaces 2.0
Parking On Site 2
Utilities Available Cable TV Available, Electric Available, Natural Gas Available
Amenities Available Elevator, Common Grounds
Water Access N
View Courtyard
Accessibility Elevator
Porch Balcony, Roof, Terrace
Total Parking Spaces 2
Garage Y
Building
Story 1
Unit Features Garden 1 - 4 Floors
Above Ground Finished SqFt 1124
Sewer Public Sewer
Water Public
Architectural Style Contemporary
Level or Stories 1
Additional Building Above Grade, Below Grade
New Construction N
Schools
High Schools Alexandria City
School District Alexandria City Public Schools
Others
Pets Allowed Y
HOA Fee Include Insurance,Trash,Water,Common Area Maintenance,Ext Bldg Maint,Snow Removal,Recreation Facility,Management
Senior Community No
Tax ID 064.03-0C-119
Ownership Condominium
SqFt Source 1124
Security Features Intercom
Acceptable Financing Cash, Conventional, FHA, VA
Listing Terms Cash, Conventional, FHA, VA
Financing Cash,Conventional,FHA,VA
Special Listing Condition Standard
Pets Allowed Number Limit

GET MORE INFORMATION





