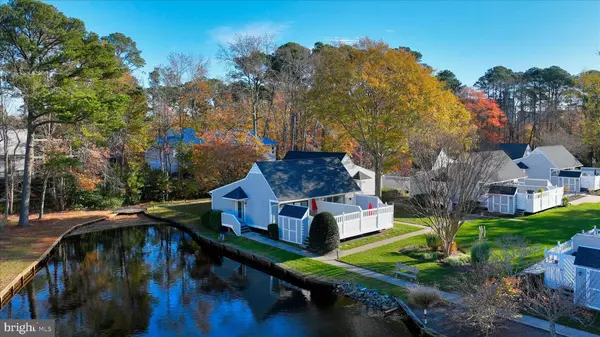39655 TIE BREAKER CT #4801 Bethany Beach, DE 19930

UPDATED:
Key Details
Property Type Condo
Sub Type Condo/Co-op
Listing Status Active
Purchase Type For Sale
Square Footage 522 sqft
Price per Sqft $840
Subdivision Sea Colony West
MLS Listing ID DESU2100382
Style Coastal,Contemporary,Villa
Bedrooms 1
Full Baths 1
Condo Fees $1,961/qua
HOA Fees $804/qua
HOA Y/N Y
Abv Grd Liv Area 522
Year Built 1983
Available Date 2025-11-14
Annual Tax Amount $807
Tax Year 2025
Lot Dimensions 0.00 x 0.00
Property Sub-Type Condo/Co-op
Source BRIGHT
Property Description
Welcome to this beautifully updated end-unit villa in the sought-after community of Sea Colony. Sold fully furnished with stylish coastal décor, this turnkey retreat offers modern comfort and timeless beach charm in a peaceful setting beside a serene pond. Enjoy tranquil water views from your front door and back windows, all just minutes from the sand, shops, and restaurants of Bethany Beach.
Step inside to find a bright and airy interior featuring neutral coastal colors and luxury vinyl plank flooring throughout. Every detail has been thoughtfully upgraded, including new Pella windows and doors, a new HVAC system, and new pilings for lasting peace of mind. The open living area is highlighted by a stunning stone accent wall, a vaulted ceiling, and sliding glass doors with built-in shades that lead to a spacious, private deck, perfect for relaxing or entertaining outdoors.
The kitchen is a showpiece, featuring white soft-close cabinetry, granite countertops, and stainless-steel appliances, including a dishwasher and garbage disposal. Modern lighting fixtures and ceiling fans in every room add both style and comfort.
The bathroom has been completely refreshed with a tiled shower featuring glass doors, a sleek new vanity, and charming shiplap wainscoting. The primary bedroom feels light and inviting, with casement windows that let in coastal breezes, while blackout shades offer restful nights. A stacked washer and dryer add convenience, and the private shed provides extra storage for beach gear or bikes.
Sea Colony offers a true resort lifestyle with access to private beaches, multiple pools, tennis courts, fitness centers, and scenic walking paths. With its prime location, fresh updates, and beautiful furnishings, this end-unit villa is ready to be enjoyed as a weekend escape or full-time coastal home.
Location
State DE
County Sussex
Area Baltimore Hundred (31001)
Zoning HR-1
Rooms
Other Rooms Living Room, Dining Room, Primary Bedroom, Kitchen, Laundry
Main Level Bedrooms 1
Interior
Interior Features Ceiling Fan(s), Combination Dining/Living, Floor Plan - Open, Kitchen - Island, Recessed Lighting, Upgraded Countertops, Breakfast Area, Combination Kitchen/Dining, Combination Kitchen/Living, Dining Area, Entry Level Bedroom, Kitchen - Galley, Bathroom - Stall Shower
Hot Water Electric
Heating Central, Heat Pump(s), Programmable Thermostat
Cooling Central A/C, Ceiling Fan(s), Heat Pump(s), Programmable Thermostat
Flooring Engineered Wood, Luxury Vinyl Plank
Equipment Built-In Range, Dishwasher, Disposal, Dryer - Electric, Exhaust Fan, Microwave, Oven/Range - Electric, Range Hood, Refrigerator, Stainless Steel Appliances, Washer, Water Heater, Built-In Microwave, Freezer, Icemaker, Washer/Dryer Stacked
Furnishings Yes
Fireplace N
Window Features Casement,Screens
Appliance Built-In Range, Dishwasher, Disposal, Dryer - Electric, Exhaust Fan, Microwave, Oven/Range - Electric, Range Hood, Refrigerator, Stainless Steel Appliances, Washer, Water Heater, Built-In Microwave, Freezer, Icemaker, Washer/Dryer Stacked
Heat Source Electric
Laundry Main Floor, Washer In Unit, Dryer In Unit
Exterior
Exterior Feature Deck(s)
Amenities Available Basketball Courts, Beach, Bike Trail, Club House, Convenience Store, Exercise Room, Fitness Center, Hot tub, Jog/Walk Path, Lake, Meeting Room, Picnic Area, Pool - Indoor, Pool - Outdoor, Recreational Center, Reserved/Assigned Parking, Sauna, Security, Spa, Tennis - Indoor, Tennis Courts, Tot Lots/Playground, Water/Lake Privileges
Water Access N
View Pond, Garden/Lawn, Trees/Woods, Water
Roof Type Architectural Shingle,Pitched
Accessibility None
Porch Deck(s)
Garage N
Building
Lot Description Landscaping, Pond, Secluded
Story 1
Foundation Pilings
Above Ground Finished SqFt 522
Sewer Public Sewer
Water Community
Architectural Style Coastal, Contemporary, Villa
Level or Stories 1
Additional Building Above Grade, Below Grade
Structure Type Cathedral Ceilings,Dry Wall,2 Story Ceilings,9'+ Ceilings,High
New Construction N
Schools
Elementary Schools Lord Baltimore
Middle Schools Selbyville
High Schools Indian River
School District Indian River
Others
Pets Allowed Y
HOA Fee Include Broadband,Bus Service,Cable TV,Common Area Maintenance,Ext Bldg Maint,High Speed Internet,Insurance,Lawn Maintenance,Management,Snow Removal,Trash,Water
Senior Community No
Tax ID 134-17.00-52.06-4801
Ownership Condominium
SqFt Source 522
Security Features 24 hour security,Main Entrance Lock,Smoke Detector,Security Gate
Special Listing Condition Standard
Pets Allowed Cats OK, Dogs OK
Virtual Tour https://media.homesight2020.com/39655-Tie-Breaker-Court-4801/idx

GET MORE INFORMATION





