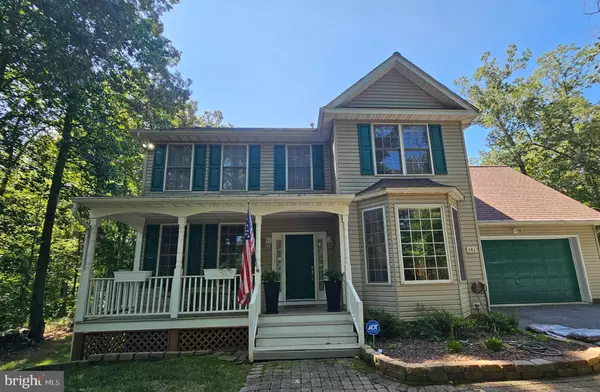381 LONGWOOD DR Stafford, VA 22556
UPDATED:
Key Details
Property Type Single Family Home
Sub Type Detached
Listing Status Active
Purchase Type For Rent
Square Footage 2,790 sqft
Subdivision Windsor Forest
MLS Listing ID VAST2041370
Style Other
Bedrooms 4
Full Baths 2
Half Baths 1
HOA Fees $5/ann
HOA Y/N Y
Abv Grd Liv Area 2,190
Year Built 1996
Lot Size 2.540 Acres
Acres 2.54
Property Sub-Type Detached
Source BRIGHT
Property Description
Location
State VA
County Stafford
Zoning A2
Direction North
Rooms
Other Rooms Living Room, Dining Room, Primary Bedroom, Bedroom 2, Bedroom 3, Kitchen, Family Room, Den, Basement, Breakfast Room, Bedroom 1, Laundry, Storage Room, Bathroom 2, Bonus Room, Primary Bathroom, Half Bath
Basement Walkout Level, Windows, Heated, Side Entrance, Connecting Stairway
Interior
Interior Features Attic, Bathroom - Soaking Tub, Bathroom - Stall Shower, Carpet, Ceiling Fan(s), Dining Area, Family Room Off Kitchen, Formal/Separate Dining Room, Kitchen - Table Space, Pantry
Hot Water Other
Heating Zoned, Programmable Thermostat, Heat Pump(s), Forced Air, Central
Cooling Central A/C, Multi Units, Programmable Thermostat, Zoned
Flooring Carpet, Laminate Plank
Equipment Built-In Microwave, Built-In Range, Dishwasher, Dryer - Electric, Dryer - Front Loading, Energy Efficient Appliances, Extra Refrigerator/Freezer, Oven - Single, Refrigerator, Stove, Washer, Water Heater
Furnishings No
Fireplace N
Window Features Double Hung,Double Pane,Screens
Appliance Built-In Microwave, Built-In Range, Dishwasher, Dryer - Electric, Dryer - Front Loading, Energy Efficient Appliances, Extra Refrigerator/Freezer, Oven - Single, Refrigerator, Stove, Washer, Water Heater
Heat Source Propane - Leased
Laundry Upper Floor, Washer In Unit, Hookup, Dryer In Unit
Exterior
Exterior Feature Deck(s), Porch(es), Patio(s)
Parking Features Garage - Front Entry, Garage Door Opener
Garage Spaces 6.0
Fence Wood
Pool In Ground, Saltwater
Utilities Available Cable TV Available, Electric Available, Propane
View Y/N N
Water Access N
View Garden/Lawn, Panoramic, Trees/Woods
Roof Type Pitched,Shingle
Accessibility None
Porch Deck(s), Porch(es), Patio(s)
Attached Garage 2
Total Parking Spaces 6
Garage Y
Private Pool N
Building
Lot Description Front Yard, Irregular, Landscaping, Level, Partly Wooded, Rear Yard, SideYard(s), Trees/Wooded
Story 2
Foundation Slab
Sewer On Site Septic, Private Septic Tank, Septic Exists
Water Well
Architectural Style Other
Level or Stories 2
Additional Building Above Grade, Below Grade
Structure Type Dry Wall
New Construction N
Schools
School District Stafford County Public Schools
Others
Pets Allowed Y
HOA Fee Include Common Area Maintenance
Senior Community No
Tax ID 18N 2 97
Ownership Other
SqFt Source Estimated
Miscellaneous Lawn Service,Pool Maintenance
Security Features Carbon Monoxide Detector(s),Exterior Cameras,Fire Detection System,Motion Detectors,Smoke Detector,Security System
Horse Property N
Pets Allowed Dogs OK, Case by Case Basis, Pet Addendum/Deposit





