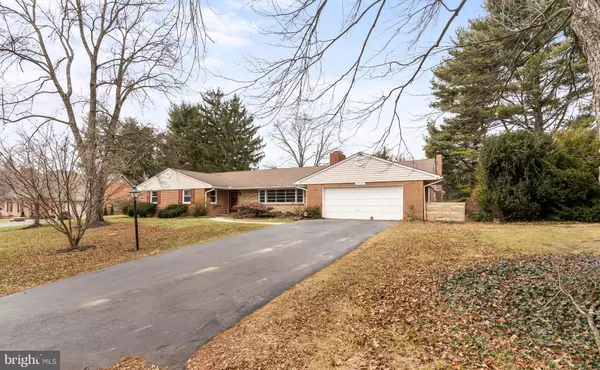13312 BRIARCLIFF DR Hagerstown, MD 21742
UPDATED:
01/11/2025 07:51 AM
Key Details
Property Type Single Family Home
Sub Type Detached
Listing Status Active
Purchase Type For Rent
Square Footage 2,622 sqft
Subdivision Fountain Head
MLS Listing ID MDWA2026010
Style Ranch/Rambler
Bedrooms 4
Full Baths 3
Half Baths 1
HOA Y/N N
Abv Grd Liv Area 2,622
Originating Board BRIGHT
Year Built 1957
Lot Size 0.408 Acres
Acres 0.41
Property Description
Location
State MD
County Washington
Zoning RS
Rooms
Other Rooms Living Room, Dining Room, Primary Bedroom, Bedroom 2, Bedroom 3, Kitchen, Family Room, Foyer, Bedroom 1, Laundry, Recreation Room, Bathroom 1, Bathroom 2, Primary Bathroom, Half Bath
Basement Partial, Connecting Stairway, Outside Entrance, Shelving, Walkout Stairs, Partially Finished
Main Level Bedrooms 4
Interior
Interior Features Family Room Off Kitchen, Floor Plan - Traditional, Bathroom - Stall Shower, Bathroom - Tub Shower, Bathroom - Walk-In Shower, Built-Ins, Cedar Closet(s), Entry Level Bedroom, Formal/Separate Dining Room, Kitchen - Eat-In, Kitchen - Island, Recessed Lighting, Upgraded Countertops, Water Treat System, Wood Floors
Hot Water Electric
Heating Forced Air
Cooling Central A/C
Flooring Hardwood, Ceramic Tile, Luxury Vinyl Plank, Slate
Fireplaces Number 2
Equipment Microwave, Oven/Range - Electric, Dryer, Washer, Refrigerator
Fireplace Y
Appliance Microwave, Oven/Range - Electric, Dryer, Washer, Refrigerator
Heat Source Oil
Laundry Main Floor
Exterior
Exterior Feature Porch(es), Patio(s)
Parking Features Garage - Front Entry, Garage Door Opener
Garage Spaces 4.0
Water Access N
View Garden/Lawn
Roof Type Architectural Shingle
Accessibility None
Porch Porch(es), Patio(s)
Attached Garage 2
Total Parking Spaces 4
Garage Y
Building
Lot Description Level, Private
Story 2
Foundation Block, Crawl Space
Sewer Public Sewer
Water Public
Architectural Style Ranch/Rambler
Level or Stories 2
Additional Building Above Grade, Below Grade
New Construction N
Schools
Elementary Schools Paramount
Middle Schools Northern
High Schools North Hagerstown
School District Washington County Public Schools
Others
Pets Allowed Y
Senior Community No
Tax ID 2227013163
Ownership Other
SqFt Source Estimated
Miscellaneous Taxes
Security Features Security System
Pets Allowed Case by Case Basis, Pet Addendum/Deposit





