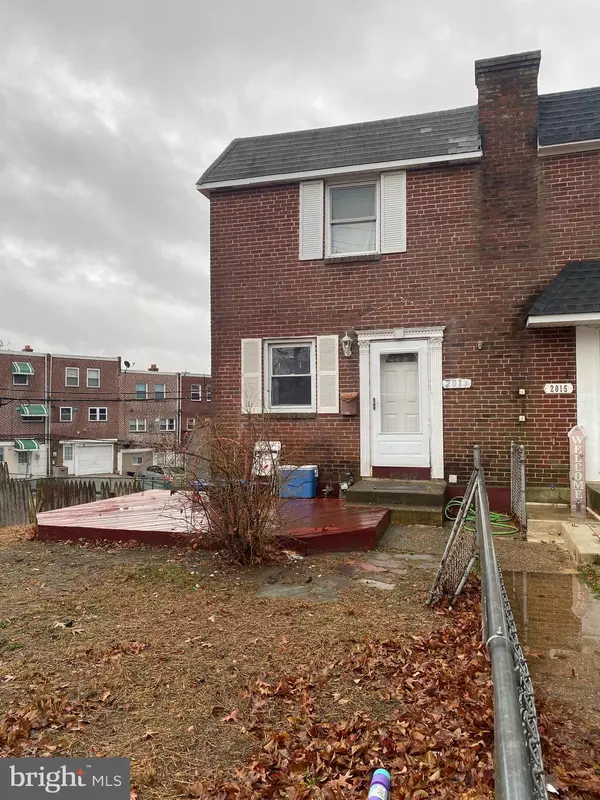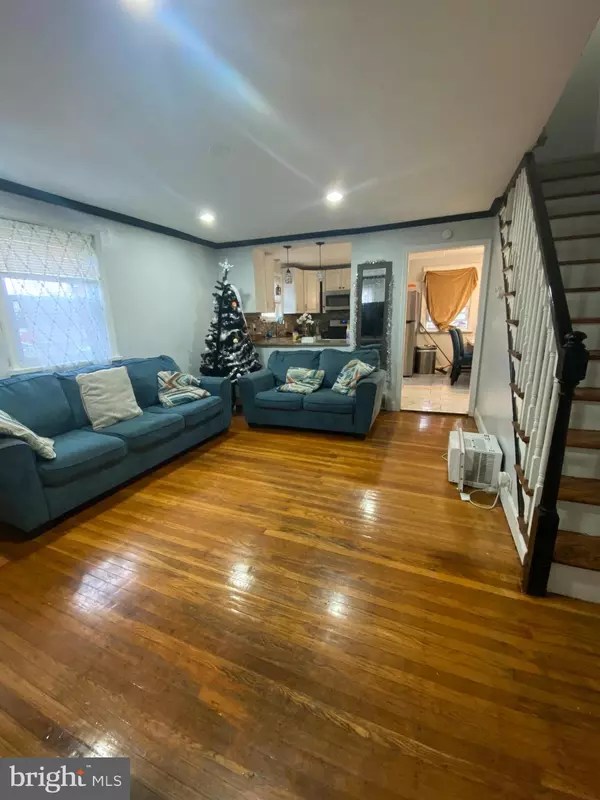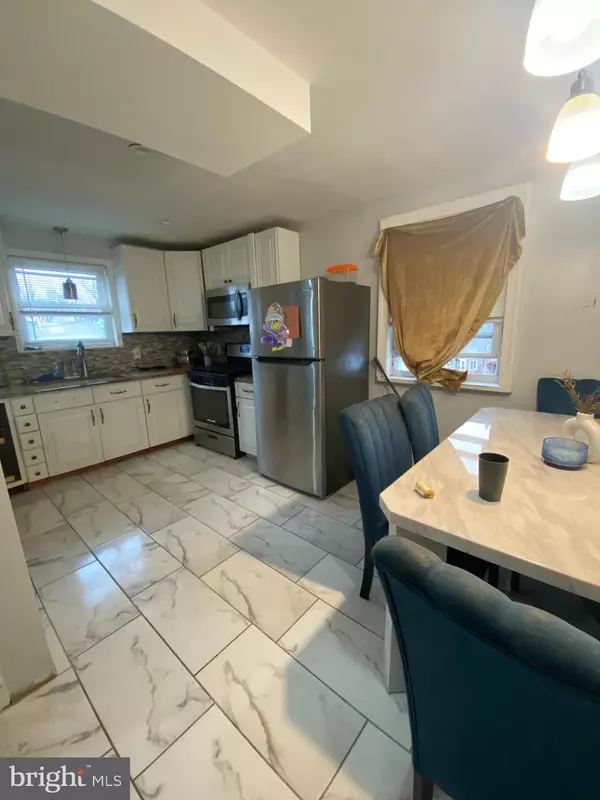2013 DELMAR DR Folcroft, PA 19032

UPDATED:
12/17/2024 09:31 PM
Key Details
Property Type Townhouse
Sub Type End of Row/Townhouse
Listing Status Active
Purchase Type For Sale
Square Footage 896 sqft
Price per Sqft $266
Subdivision Delmar Village
MLS Listing ID PADE2081154
Style AirLite
Bedrooms 2
Full Baths 2
HOA Y/N N
Abv Grd Liv Area 896
Originating Board BRIGHT
Year Built 1955
Annual Tax Amount $3,652
Tax Year 2023
Lot Size 3,049 Sqft
Acres 0.07
Lot Dimensions 26.00 x 98.00
Property Description
Property Highlights:
Income-Generating: tenants on a month-to-month lease will vacate end of January. They were paying 1770 a month.
Modern Interior: Hardwood flooring throughout most of the home and recessed lighting for a contemporary feel.
Convenience: Finished basement equipped with an in-unit washer and dryer.
Comfort: Central heating ensures year-round comfort for tenants.
Parking & Access: Driveway parking and back door access for added functionality.
With its appealing features and dependable rental income, this property is a perfect addition to any investors portfolio.
Don't miss this opportunity—schedule a viewing today!
Location
State PA
County Delaware
Area Folcroft Boro (10420)
Zoning RESIDENTIAL
Rooms
Other Rooms Living Room, Dining Room, Primary Bedroom, Bedroom 2, Kitchen, Basement, Laundry, Primary Bathroom, Full Bath
Basement Full
Interior
Interior Features Combination Dining/Living, Combination Kitchen/Dining, Floor Plan - Open, Kitchen - Eat-In, Recessed Lighting, Wood Floors, Other
Hot Water Natural Gas
Heating Forced Air
Cooling Central A/C
Equipment Built-In Microwave, Dishwasher, Disposal, Oven - Self Cleaning, Oven - Single, Oven/Range - Gas, Stainless Steel Appliances, Stove
Fireplace N
Appliance Built-In Microwave, Dishwasher, Disposal, Oven - Self Cleaning, Oven - Single, Oven/Range - Gas, Stainless Steel Appliances, Stove
Heat Source Natural Gas
Laundry Basement
Exterior
Garage Spaces 1.0
Water Access N
Roof Type Shingle
Accessibility None
Total Parking Spaces 1
Garage N
Building
Story 2
Foundation Concrete Perimeter
Sewer Public Sewer
Water Public
Architectural Style AirLite
Level or Stories 2
Additional Building Above Grade
New Construction N
Schools
School District Southeast Delco
Others
Senior Community No
Tax ID 20-00-00498-00
Ownership Fee Simple
SqFt Source Assessor
Acceptable Financing Cash, FHA, FHA 203(b), Conventional
Listing Terms Cash, FHA, FHA 203(b), Conventional
Financing Cash,FHA,FHA 203(b),Conventional
Special Listing Condition Standard

GET MORE INFORMATION





