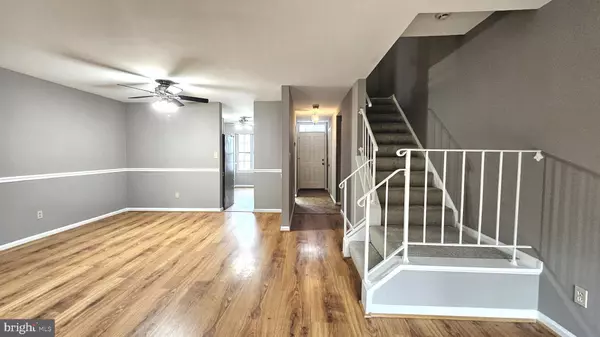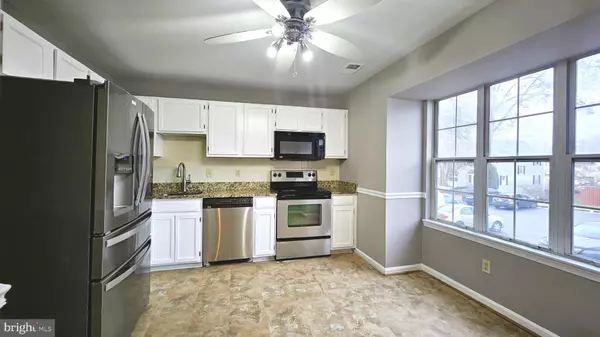16344 TACONIC CIR Dumfries, VA 22026

UPDATED:
12/20/2024 05:34 PM
Key Details
Property Type Condo
Sub Type Condo/Co-op
Listing Status Active
Purchase Type For Sale
Square Footage 1,290 sqft
Price per Sqft $279
Subdivision Stockbridge
MLS Listing ID VAPW2084758
Style Colonial
Bedrooms 3
Full Baths 2
Half Baths 1
Condo Fees $346/mo
HOA Y/N N
Abv Grd Liv Area 1,290
Originating Board BRIGHT
Year Built 1990
Annual Tax Amount $2,415
Tax Year 2024
Lot Size 1,400 Sqft
Acres 0.03
Property Description
Location
State VA
County Prince William
Zoning RM-1
Rooms
Other Rooms Living Room, Dining Room, Primary Bedroom, Bedroom 2, Bedroom 3, Kitchen, Laundry
Basement Connecting Stairway, Outside Entrance, Walkout Level, Walkout Stairs
Interior
Interior Features Kitchen - Country, Kitchen - Table Space, Combination Dining/Living, Window Treatments, Floor Plan - Traditional
Hot Water Electric
Heating Heat Pump(s)
Cooling Central A/C
Equipment Dishwasher, Disposal, Dryer, Exhaust Fan, Microwave, Oven/Range - Electric, Refrigerator, Washer
Fireplace N
Window Features Bay/Bow
Appliance Dishwasher, Disposal, Dryer, Exhaust Fan, Microwave, Oven/Range - Electric, Refrigerator, Washer
Heat Source Electric
Exterior
Exterior Feature Deck(s), Patio(s)
Fence Fully
Utilities Available Cable TV Available
Amenities Available Basketball Courts, Community Center, Jog/Walk Path, Party Room, Pool - Outdoor, Tennis Courts, Tot Lots/Playground
Water Access N
View Scenic Vista
Accessibility 36\"+ wide Halls
Porch Deck(s), Patio(s)
Garage N
Building
Lot Description Backs to Trees
Story 2
Foundation Other
Sewer Public Sewer
Water Public
Architectural Style Colonial
Level or Stories 2
Additional Building Above Grade
New Construction N
Schools
Elementary Schools Pattie
Middle Schools Graham Park
High Schools Forest Park
School District Prince William County Public Schools
Others
Pets Allowed N
HOA Fee Include Ext Bldg Maint,Sewer,Snow Removal,Trash,Water
Senior Community No
Tax ID 109106
Ownership Fee Simple
SqFt Source Estimated
Special Listing Condition Standard

GET MORE INFORMATION





