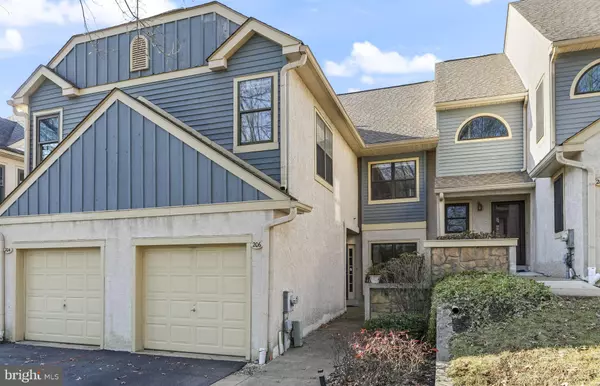206 YORKMINSTER RD West Chester, PA 19382

UPDATED:
12/17/2024 08:25 PM
Key Details
Property Type Condo
Sub Type Condo/Co-op
Listing Status Under Contract
Purchase Type For Sale
Square Footage 2,184 sqft
Price per Sqft $201
Subdivision Terraces Of Windon
MLS Listing ID PACT2088216
Style Colonial
Bedrooms 3
Full Baths 2
Half Baths 1
Condo Fees $286/mo
HOA Y/N N
Abv Grd Liv Area 1,684
Originating Board BRIGHT
Year Built 1989
Annual Tax Amount $3,595
Tax Year 2024
Property Description
The finished walkout basement extends your living space with a media room equipped with a projector and sound system, perfect for movie nights or sports events. Plus, there's plenty of additional storage and flexibility to create a rec room or home gym. The Terraces of Windon is nestled in the heart of East Bradford Township, just outside of West Chester Borough, offering easy access to parks, festivals, and restaurants. Don't miss the opportunity to make this fantastic home yours—schedule your private showing today!
Location
State PA
County Chester
Area East Bradford Twp (10351)
Zoning RES
Rooms
Other Rooms Living Room, Primary Bedroom, Kitchen, Bedroom 1, Media Room
Basement Full, Fully Finished, Outside Entrance
Interior
Interior Features Primary Bath(s), Ceiling Fan(s), Breakfast Area
Hot Water Electric
Heating Heat Pump(s)
Cooling Central A/C
Flooring Wood, Fully Carpeted, Tile/Brick
Fireplaces Number 1
Fireplaces Type Wood
Inclusions Washer, Dryer, Refrigerator, Basement Couches, Popcorn Maker, Mini Refrigerator, Projector, Audio Equipment, Stadium Seats, and all Artwork
Equipment Range Hood, Refrigerator, Washer, Dryer, Dishwasher, Built-In Microwave
Fireplace Y
Window Features Energy Efficient
Appliance Range Hood, Refrigerator, Washer, Dryer, Dishwasher, Built-In Microwave
Heat Source Electric
Laundry Upper Floor
Exterior
Exterior Feature Deck(s)
Parking Features Garage - Front Entry, Garage Door Opener
Garage Spaces 3.0
Amenities Available None
Water Access N
Roof Type Shingle
Accessibility None
Porch Deck(s)
Attached Garage 1
Total Parking Spaces 3
Garage Y
Building
Story 3
Foundation Concrete Perimeter
Sewer Public Sewer
Water Public
Architectural Style Colonial
Level or Stories 3
Additional Building Above Grade, Below Grade
New Construction N
Schools
Elementary Schools Hillsdale
Middle Schools Peirce
High Schools B. Reed Henderson
School District West Chester Area
Others
Pets Allowed Y
HOA Fee Include Common Area Maintenance,Ext Bldg Maint,Lawn Maintenance,Snow Removal
Senior Community No
Tax ID 51-05 -0827
Ownership Condominium
Acceptable Financing Cash, Conventional, FHA, VA
Listing Terms Cash, Conventional, FHA, VA
Financing Cash,Conventional,FHA,VA
Special Listing Condition Standard
Pets Allowed No Pet Restrictions

GET MORE INFORMATION





