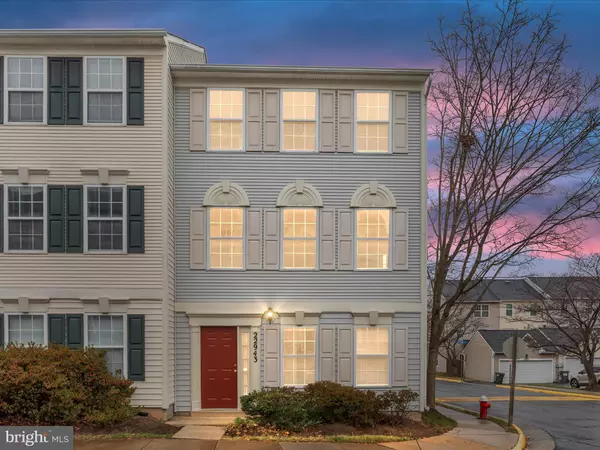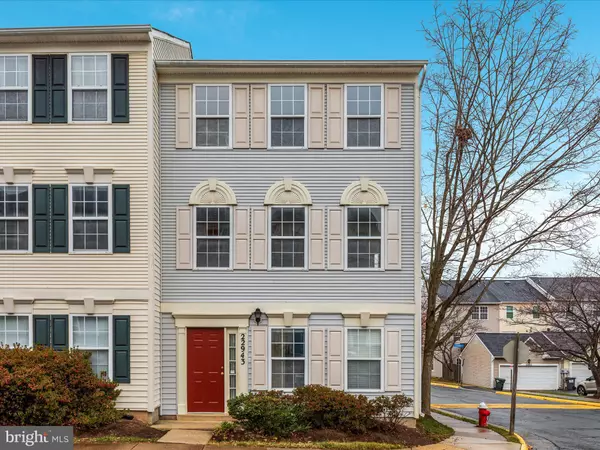22943 FLEET TER Sterling, VA 20166

UPDATED:
12/15/2024 11:19 AM
Key Details
Property Type Townhouse
Sub Type End of Row/Townhouse
Listing Status Under Contract
Purchase Type For Sale
Square Footage 2,052 sqft
Price per Sqft $285
Subdivision Grovewood
MLS Listing ID VALO2084458
Style Other
Bedrooms 4
Full Baths 3
HOA Fees $136/mo
HOA Y/N Y
Abv Grd Liv Area 2,052
Originating Board BRIGHT
Year Built 1997
Annual Tax Amount $4,596
Tax Year 2024
Lot Size 2,614 Sqft
Acres 0.06
Property Description
Key Features:
Bright End-Unit Townhome with bay windows and plenty of daylight
Spacious open floor plan with newly updated laminate flooring (2023/2024) on the 1st and 2nd floors
Open kitchen featuring waterproof laminate vinyl plank flooring (2024), light, low maintenance PLAM countertops and a brand-updated faucet (2024)
Four generously sized bedrooms, closet
Lower-level bedroom and full bath, perfect for guests, a home office, or a gym
Outdoor Living:
Enjoy the outdoors with a fenced backyard, perfect for place to make your own for entertaining or relaxing. The separate, oversized two-car garage offers ample storage space and convenience, including an automatic door for easy access.
Upgrades and Maintenance:
Main Roof replaced in 2018 with transferable warranty
Energy-efficient HVAC system replaced in 2009 including humidifier
Water heater replace din 2024
New garbage disposal in 2020
Location Highlights:
Located in the heart of Sterling, VA, this home provides easy access to the W&OD Trail, Reston Town Center, Downtown Herndon, and the Silver Line Metro Station. It’s just minutes from top-rated schools, shopping, dining, and major commuter routes, making it the perfect home for work-life balance in Loudoun County.
Why Choose 22943 Fleet Terrace?
This Grovewood gem offers suburban tranquility, modern amenities, and unbeatable access to the vibrant attractions of Northern Virginia. Don’t miss your chance to own this exceptional property.
Schedule a tour today and make 22943 Fleet Terrace your new home!
Location
State VA
County Loudoun
Zoning R16
Rooms
Main Level Bedrooms 1
Interior
Hot Water Electric
Heating Heat Pump(s)
Cooling Central A/C
Fireplaces Number 1
Fireplaces Type Gas/Propane
Fireplace Y
Heat Source Natural Gas
Laundry Lower Floor, Dryer In Unit, Washer In Unit
Exterior
Parking Features Garage - Rear Entry, Garage Door Opener, Additional Storage Area, Oversized
Garage Spaces 2.0
Fence Fully
Water Access N
Accessibility None
Total Parking Spaces 2
Garage Y
Building
Story 3
Foundation Slab
Sewer Public Sewer
Water Public
Architectural Style Other
Level or Stories 3
Additional Building Above Grade, Below Grade
New Construction N
Schools
School District Loudoun County Public Schools
Others
Senior Community No
Tax ID 024357262000
Ownership Fee Simple
SqFt Source Assessor
Security Features Security System
Special Listing Condition Standard

GET MORE INFORMATION





