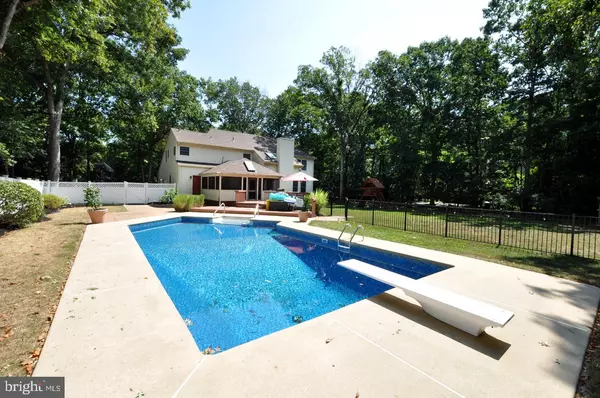119 WINCHESTER WAY Shamong, NJ 08088

UPDATED:
11/29/2024 05:51 PM
Key Details
Property Type Single Family Home
Sub Type Detached
Listing Status Active
Purchase Type For Sale
Square Footage 2,816 sqft
Price per Sqft $248
Subdivision Winchester
MLS Listing ID NJBL2077354
Style Colonial
Bedrooms 4
Full Baths 2
Half Baths 1
HOA Y/N N
Abv Grd Liv Area 2,816
Originating Board BRIGHT
Year Built 1996
Tax Year 2023
Lot Size 0.937 Acres
Acres 0.94
Lot Dimensions 0.00 x 0.00
Property Description
Location
State NJ
County Burlington
Area Shamong Twp (20332)
Zoning RD-3
Rooms
Basement Partially Finished
Main Level Bedrooms 4
Interior
Interior Features Attic, Breakfast Area, Built-Ins, Carpet, Ceiling Fan(s), Crown Moldings, Dining Area, Family Room Off Kitchen, Formal/Separate Dining Room, Kitchen - Eat-In, Kitchen - Island, Kitchen - Table Space, Pantry, Recessed Lighting, Skylight(s), Bathroom - Soaking Tub, Stove - Wood, Upgraded Countertops, Wainscotting, Walk-in Closet(s), Water Treat System, Wood Floors
Hot Water Electric
Cooling Central A/C
Inclusions Washer, Dryer, All appliances
Fireplace N
Heat Source Natural Gas
Exterior
Parking Features Garage - Side Entry, Inside Access, Garage Door Opener
Garage Spaces 2.0
Pool In Ground, Heated
Water Access N
Accessibility None
Attached Garage 2
Total Parking Spaces 2
Garage Y
Building
Story 2
Foundation Block
Sewer On Site Septic
Water Well
Architectural Style Colonial
Level or Stories 2
Additional Building Above Grade, Below Grade
New Construction N
Schools
School District Lenape Regional High
Others
Senior Community No
Tax ID 32-00023 18-00010
Ownership Fee Simple
SqFt Source Estimated
Special Listing Condition Standard

GET MORE INFORMATION





