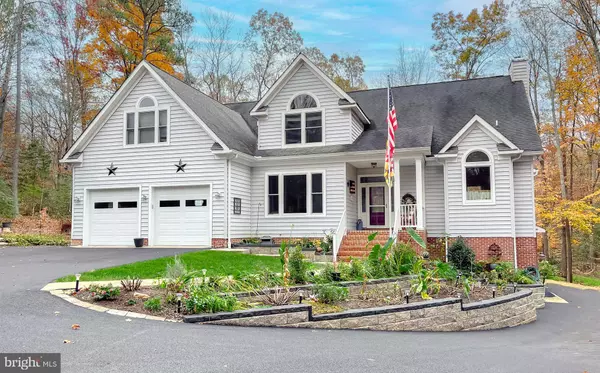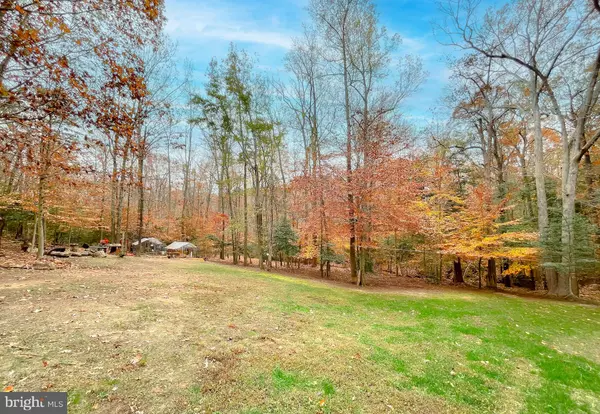41041 KNIGHT RD Leonardtown, MD 20650

UPDATED:
12/20/2024 03:30 PM
Key Details
Property Type Single Family Home
Sub Type Detached
Listing Status Under Contract
Purchase Type For Sale
Square Footage 5,716 sqft
Price per Sqft $139
Subdivision Prospect Hill
MLS Listing ID MDSM2021808
Style Traditional
Bedrooms 6
Full Baths 5
HOA Y/N N
Abv Grd Liv Area 3,935
Originating Board BRIGHT
Year Built 2006
Annual Tax Amount $5,828
Tax Year 2024
Lot Size 2.040 Acres
Acres 2.04
Property Description
The residence itself is a breathtaking showcase of architectural excellence, featuring 6 bedrooms, 5 bathrooms, and an array of spacious living and entertaining areas. From the grand entryway to the soaring ceilings, every inch of this home exudes elegance and sophistication. Custom finishes, designer touches, and state-of-the-art amenities elevate every room, while large windows throughout allow for an abundance of natural light and breathtaking views of the surrounding landscape.
Whether you're hosting a grand event or simply enjoying a quiet evening, this home provides the perfect setting for every occasion. The property also offers ample space for outdoor activities including gardening and bird watching. Mature fruit trees, and expensive planting have curated this space to be unlike any other. Two greenhouses will convey with this property.
The size of this home is unparalleled to it's competitors. The open concept and the overall quality of construction is something that will leave you saying WOW!
There is a FULL partially unfinished (fully framed) basement with a full bathroom, all electric and plumbing has been done to make the remaining pieces of having a finished basement space easy to conquer in the future! The basement also boasts stained concrete flooring throughout that looks very nice!
The wood burning stove both on the main level AND in the basement are fully operational and a great secondary heat source.
Location
State MD
County Saint Marys
Zoning RPD
Rooms
Basement Daylight, Partial, Full, Interior Access, Outside Entrance, Partially Finished
Main Level Bedrooms 1
Interior
Hot Water Electric
Heating Heat Pump(s)
Cooling Central A/C
Fireplaces Number 1
Fireplace Y
Heat Source Electric
Exterior
Parking Features Garage - Front Entry, Garage Door Opener, Inside Access
Garage Spaces 22.0
Water Access N
Accessibility None
Attached Garage 2
Total Parking Spaces 22
Garage Y
Building
Lot Description Backs to Trees, Private, Rear Yard, Secluded, SideYard(s)
Story 2
Foundation Brick/Mortar
Sewer Private Septic Tank
Water Well
Architectural Style Traditional
Level or Stories 2
Additional Building Above Grade, Below Grade
New Construction N
Schools
School District St. Mary'S County Public Schools
Others
Senior Community No
Tax ID 1903060500
Ownership Fee Simple
SqFt Source Assessor
Special Listing Condition Standard

GET MORE INFORMATION





