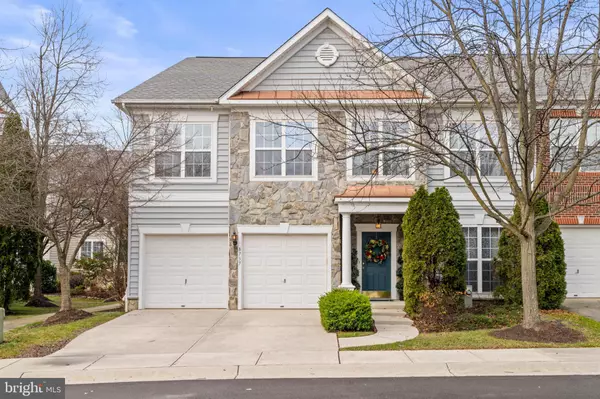8737 WARM WAVES WAY #14 Columbia, MD 21045

UPDATED:
12/20/2024 10:28 PM
Key Details
Property Type Condo
Sub Type Condo/Co-op
Listing Status Active
Purchase Type For Sale
Square Footage 5,356 sqft
Price per Sqft $128
Subdivision Villas At Snowden Overlook
MLS Listing ID MDHW2047074
Style Traditional
Bedrooms 3
Full Baths 3
Half Baths 1
Condo Fees $329/mo
HOA Fees $209/mo
HOA Y/N Y
Abv Grd Liv Area 3,653
Originating Board BRIGHT
Year Built 2006
Annual Tax Amount $8,464
Tax Year 2024
Lot Dimensions U14
Property Description
Location
State MD
County Howard
Zoning NT
Rooms
Other Rooms Living Room, Dining Room, Primary Bedroom, Bedroom 2, Bedroom 3, Kitchen, Family Room, Den, Breakfast Room, Laundry, Loft, Office, Recreation Room, Storage Room, Bathroom 3, Primary Bathroom, Half Bath
Basement Connecting Stairway, Full, Fully Finished, Heated, Outside Entrance
Main Level Bedrooms 1
Interior
Interior Features Bathroom - Walk-In Shower, Breakfast Area, Carpet, Ceiling Fan(s), Combination Dining/Living, Crown Moldings, Entry Level Bedroom, Floor Plan - Open, Floor Plan - Traditional, Kitchen - Country, Wood Floors, Window Treatments, Wine Storage, Other
Hot Water Natural Gas
Heating Forced Air
Cooling Central A/C, Ceiling Fan(s)
Flooring Hardwood, Carpet, Ceramic Tile
Fireplaces Number 1
Fireplaces Type Fireplace - Glass Doors, Gas/Propane
Equipment Built-In Microwave, Cooktop, Dishwasher, Disposal, Dryer, Exhaust Fan, Extra Refrigerator/Freezer, Oven - Wall, Refrigerator, Washer, Water Heater
Furnishings No
Fireplace Y
Window Features Double Pane
Appliance Built-In Microwave, Cooktop, Dishwasher, Disposal, Dryer, Exhaust Fan, Extra Refrigerator/Freezer, Oven - Wall, Refrigerator, Washer, Water Heater
Heat Source Natural Gas
Laundry Main Floor
Exterior
Exterior Feature Deck(s)
Parking Features Garage - Front Entry, Inside Access, Garage Door Opener
Garage Spaces 2.0
Fence Rear, Partially, Vinyl
Amenities Available Club House, Billiard Room, Common Grounds, Community Center, Exercise Room, Gated Community, Game Room, Jog/Walk Path, Meeting Room, Party Room, Pool - Outdoor, Retirement Community, Tennis Courts
Water Access N
View Other
Roof Type Asphalt,Composite
Street Surface Black Top
Accessibility Level Entry - Main, Other, Grab Bars Mod, Accessible Switches/Outlets
Porch Deck(s)
Road Frontage HOA
Attached Garage 2
Total Parking Spaces 2
Garage Y
Building
Lot Description Corner, Landscaping, Secluded, Other
Story 3
Foundation Other
Sewer Public Septic, Public Sewer
Water Public
Architectural Style Traditional
Level or Stories 3
Additional Building Above Grade, Below Grade
New Construction N
Schools
School District Howard County Public School System
Others
Pets Allowed Y
HOA Fee Include Common Area Maintenance,Ext Bldg Maint,Lawn Maintenance,Pool(s),Recreation Facility,Security Gate,Snow Removal,Trash
Senior Community Yes
Age Restriction 55
Tax ID 141621620
Ownership Condominium
Security Features Smoke Detector,Sprinkler System - Indoor,Security Gate
Acceptable Financing Cash, Conventional
Horse Property N
Listing Terms Cash, Conventional
Financing Cash,Conventional
Special Listing Condition Standard
Pets Allowed No Pet Restrictions

GET MORE INFORMATION





