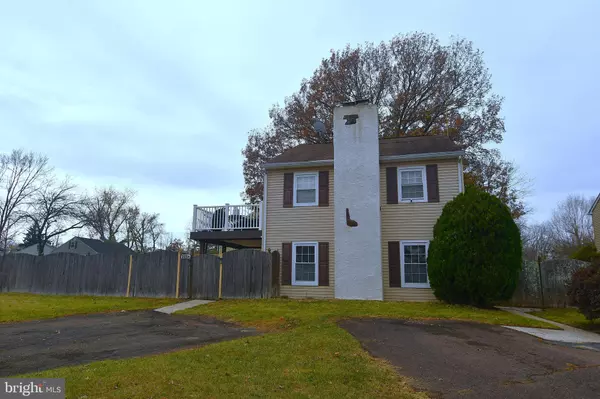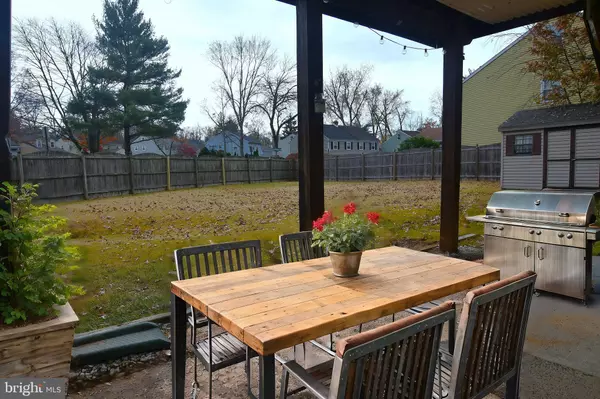205 A CRICKLEWOOD CIR Lansdale, PA 19446

UPDATED:
11/27/2024 05:35 PM
Key Details
Property Type Single Family Home, Condo
Sub Type Unit/Flat/Apartment
Listing Status Pending
Purchase Type For Rent
Square Footage 900 sqft
Subdivision Autumn Woods
MLS Listing ID PAMC2123548
Style Unit/Flat
Bedrooms 2
Full Baths 1
Abv Grd Liv Area 900
Originating Board BRIGHT
Year Built 1981
Lot Size 8,801 Sqft
Acres 0.2
Lot Dimensions 168.00 x 0.00
Property Description
Location
State PA
County Montgomery
Area Montgomery Twp (10646)
Zoning RESIDENTIAL
Rooms
Main Level Bedrooms 2
Interior
Hot Water Electric
Heating Heat Pump - Electric BackUp, Forced Air
Cooling Central A/C
Fireplaces Number 1
Inclusions Refrigerator, Washer, Dryer, Stove, Microwave & Dishwasher
Equipment Oven/Range - Electric, Microwave, Dishwasher, Disposal, Washer, Dryer
Fireplace Y
Appliance Oven/Range - Electric, Microwave, Dishwasher, Disposal, Washer, Dryer
Heat Source Electric
Laundry Main Floor
Exterior
Exterior Feature Patio(s)
Garage Spaces 2.0
Fence Fully
Water Access N
Accessibility None
Porch Patio(s)
Total Parking Spaces 2
Garage N
Building
Story 1
Unit Features Garden 1 - 4 Floors
Sewer Public Sewer
Water Public
Architectural Style Unit/Flat
Level or Stories 1
Additional Building Above Grade, Below Grade
New Construction N
Schools
School District North Penn
Others
Pets Allowed N
Senior Community No
Tax ID 46-00-00666-521
Ownership Other
SqFt Source Assessor
Miscellaneous Water,Sewer,Lawn Service

GET MORE INFORMATION





