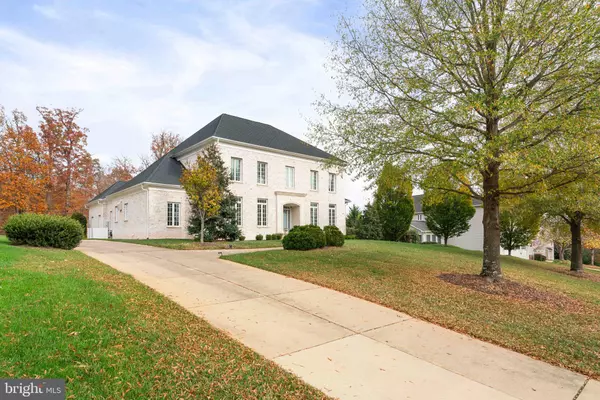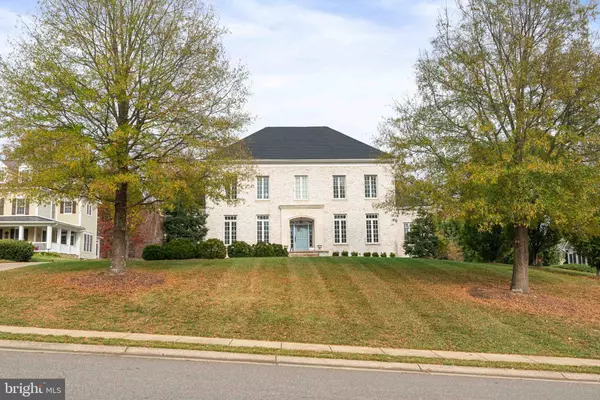1103 DOWNMAN PL Fredericksburg, VA 22401

UPDATED:
11/25/2024 07:04 PM
Key Details
Property Type Single Family Home
Sub Type Detached
Listing Status Active
Purchase Type For Sale
Square Footage 6,798 sqft
Price per Sqft $191
Subdivision Estates Of Idlewild
MLS Listing ID VAFB2007184
Style Colonial
Bedrooms 5
Full Baths 5
Half Baths 1
HOA Fees $480
HOA Y/N Y
Abv Grd Liv Area 4,845
Originating Board BRIGHT
Year Built 2006
Annual Tax Amount $6,064
Tax Year 2022
Lot Size 0.890 Acres
Acres 0.89
Property Description
Upon entry, a central foyer sets a grand tone, flanked by a formal dining room and an inviting sitting area. The open-concept living room at the rear of the home offers serene views of the spacious, landscaped backyard, complete with hardscaping, a fenced garden area, and ample room for outdoor gatherings. The gourmet kitchen is a chef's dream, featuring a large island, a commercial-grade stove, and a walk-in pantry, perfect for hosting and entertaining.
The main level includes a luxurious primary bedroom suite with an ensuite bath and an oversized walk-in closet. Upstairs, four additional bedrooms provide privacy and comfort; two feature private ensuite baths, while the other two share a convenient Jack-and-Jill bath. The lower level is designed for relaxation and entertainment, with a large rec area, a fully equipped theater room, a workout room, and a full bath.
The rear-entry garage and expansive driveway provide ample parking and add to the home’s elegance. This exceptional property in the Estates of Idlewild is an unparalleled opportunity for those seeking luxury, space, and convenience in Fredericksburg’s finest community. Don’t miss your chance to make this impressive estate your own!
Location
State VA
County Fredericksburg City
Zoning R4
Rooms
Basement Walkout Stairs, Fully Finished
Main Level Bedrooms 1
Interior
Interior Features Breakfast Area, Butlers Pantry, Dining Area, Entry Level Bedroom, Formal/Separate Dining Room, Kitchen - Gourmet, Pantry
Hot Water Electric
Heating Heat Pump(s)
Cooling Central A/C
Fireplaces Number 1
Equipment Dishwasher, Disposal, Dryer - Front Loading, Extra Refrigerator/Freezer, Oven/Range - Gas, Range Hood, Refrigerator, Stainless Steel Appliances, Washer - Front Loading
Furnishings No
Fireplace Y
Appliance Dishwasher, Disposal, Dryer - Front Loading, Extra Refrigerator/Freezer, Oven/Range - Gas, Range Hood, Refrigerator, Stainless Steel Appliances, Washer - Front Loading
Heat Source Electric
Laundry Main Floor
Exterior
Exterior Feature Patio(s)
Parking Features Garage Door Opener, Inside Access, Garage - Rear Entry
Garage Spaces 2.0
Fence Wrought Iron
Water Access N
Roof Type Architectural Shingle
Accessibility None
Porch Patio(s)
Attached Garage 2
Total Parking Spaces 2
Garage Y
Building
Lot Description Backs to Trees
Story 3
Foundation Concrete Perimeter
Sewer Public Sewer
Water Public
Architectural Style Colonial
Level or Stories 3
Additional Building Above Grade, Below Grade
Structure Type Dry Wall
New Construction N
Schools
School District Fredericksburg City Public Schools
Others
Senior Community No
Tax ID 314DL25
Ownership Fee Simple
SqFt Source Estimated
Horse Property N
Special Listing Condition Standard

GET MORE INFORMATION





