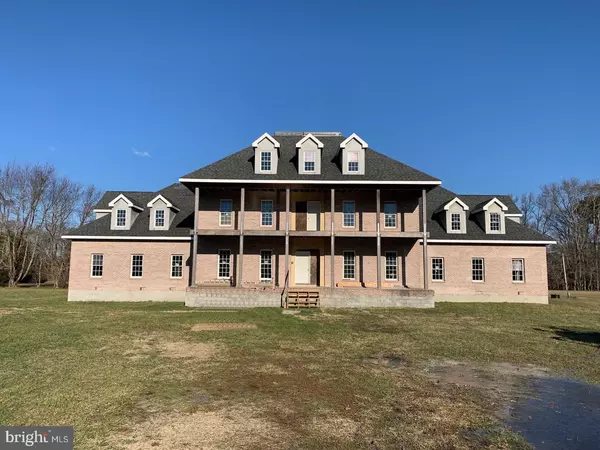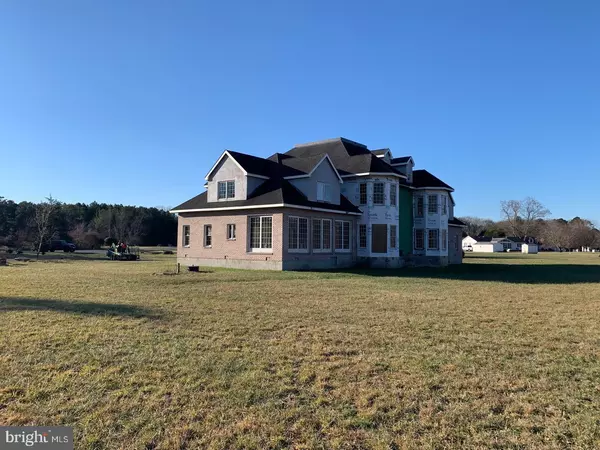10545 EGRET CT Bishopville, MD 21813

UPDATED:
11/24/2024 11:40 PM
Key Details
Property Type Single Family Home
Sub Type Detached
Listing Status Active
Purchase Type For Sale
Subdivision Cedar Creek
MLS Listing ID MDWO2026634
Style Georgian
Bedrooms 4
Full Baths 5
Half Baths 1
HOA Y/N N
Originating Board BRIGHT
Year Built 2011
Annual Tax Amount $723
Tax Year 2024
Lot Size 2.070 Acres
Acres 2.07
Lot Dimensions 0.00 x 0.00
Property Description
Location
State MD
County Worcester
Area Worcester East Of Rt-113
Zoning R-1
Rooms
Main Level Bedrooms 1
Interior
Hot Water None
Heating None
Cooling None
Flooring Rough-In
Inclusions Sold as is
Fireplace N
Heat Source None
Exterior
Water Access N
Roof Type Architectural Shingle
Accessibility None
Garage N
Building
Lot Description Backs - Open Common Area, Cul-de-sac, Level, Premium
Story 3
Foundation Block, Crawl Space
Sewer On Site Septic
Water Well
Architectural Style Georgian
Level or Stories 3
Additional Building Above Grade, Below Grade
Structure Type 9'+ Ceilings,Cathedral Ceilings,High,Unfinished Walls
New Construction N
Schools
School District Worcester County Public Schools
Others
Senior Community No
Tax ID 2403131718
Ownership Fee Simple
SqFt Source Assessor
Acceptable Financing Cash, Conventional, FHA, FHA 203(k)
Listing Terms Cash, Conventional, FHA, FHA 203(k)
Financing Cash,Conventional,FHA,FHA 203(k)
Special Listing Condition Standard

GET MORE INFORMATION





