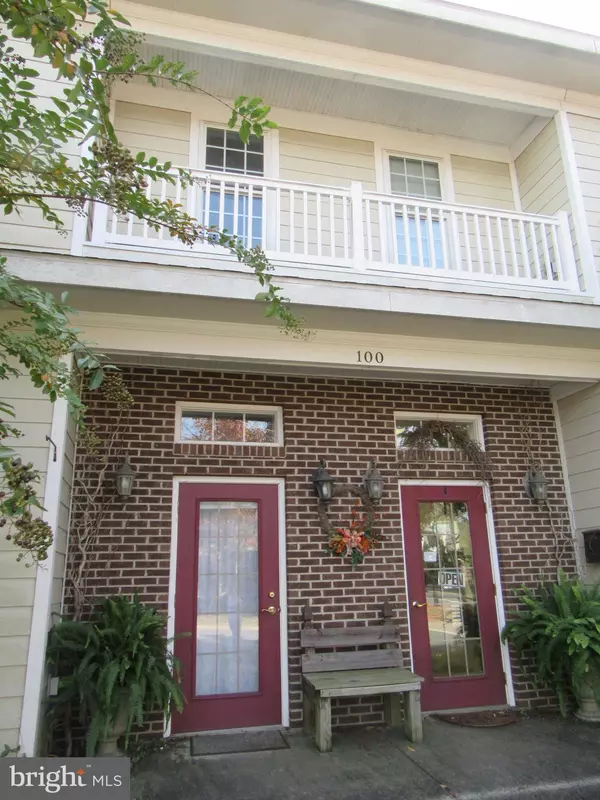100 MAIN N Gordonsville, VA 22942

UPDATED:
11/24/2024 10:55 AM
Key Details
Property Type Single Family Home
Sub Type Detached
Listing Status Active
Purchase Type For Rent
Square Footage 1,100 sqft
Subdivision None Available
MLS Listing ID VAOR2008242
Style Traditional
Bedrooms 1
Full Baths 1
HOA Y/N N
Abv Grd Liv Area 1,100
Originating Board BRIGHT
Year Built 2009
Lot Size 10,890 Sqft
Acres 0.25
Property Description
Location
State VA
County Orange
Zoning C
Rooms
Other Rooms Living Room, Dining Room, Kitchen, Laundry
Interior
Interior Features Bathroom - Stall Shower, Breakfast Area, Combination Kitchen/Dining, Dining Area, Floor Plan - Traditional, Kitchen - Table Space
Hot Water Electric
Heating Heat Pump(s)
Cooling Heat Pump(s)
Equipment Built-In Range, Dryer, Oven/Range - Electric, Refrigerator, Washer
Furnishings No
Fireplace N
Appliance Built-In Range, Dryer, Oven/Range - Electric, Refrigerator, Washer
Heat Source Electric
Exterior
Water Access N
Roof Type Architectural Shingle
Accessibility None
Garage N
Building
Lot Description Cleared, Corner, Landscaping, Open
Story 2
Foundation Slab
Sewer Public Sewer
Water Public
Architectural Style Traditional
Level or Stories 2
Additional Building Above Grade
New Construction N
Schools
Elementary Schools Gordon Barbour
Middle Schools Prospect Heights
High Schools Orange
School District Orange County Public Schools
Others
Pets Allowed N
Senior Community No
Tax ID 044A4002600140
Ownership Other
SqFt Source Estimated
Miscellaneous Parking,Sewer,Snow Removal,Water,Trash Removal

GET MORE INFORMATION





