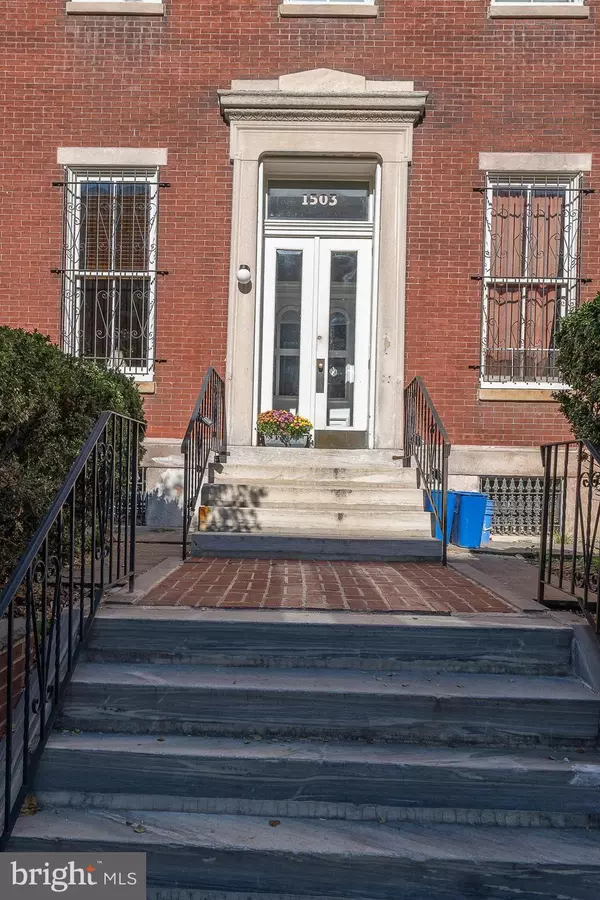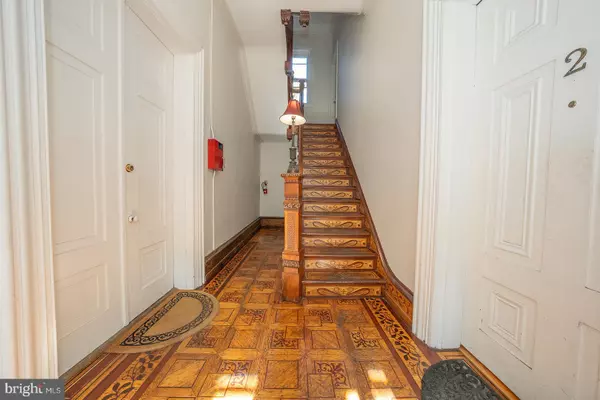1503 GREEN ST #6 Philadelphia, PA 19130
UPDATED:
Key Details
Sold Price $240,000
Property Type Condo
Sub Type Condo/Co-op
Listing Status Sold
Purchase Type For Sale
Square Footage 702 sqft
Price per Sqft $341
Subdivision Art Museum Area
MLS Listing ID PAPH2414138
Sold Date 01/09/25
Style Colonial
Bedrooms 1
Full Baths 1
Condo Fees $275/mo
HOA Y/N N
Abv Grd Liv Area 702
Originating Board BRIGHT
Year Built 1900
Annual Tax Amount $3,153
Tax Year 2024
Lot Dimensions 0.00 x 0.00
Property Description
Location
State PA
County Philadelphia
Area 19130 (19130)
Zoning RM1
Rooms
Other Rooms Living Room, Dining Room, Kitchen, Bedroom 1, Bathroom 1
Main Level Bedrooms 1
Interior
Hot Water Electric
Heating Heat Pump(s)
Cooling Central A/C
Flooring Hardwood, Ceramic Tile
Fireplaces Number 1
Fireplaces Type Equipment
Furnishings Partially
Fireplace Y
Heat Source Natural Gas
Laundry Has Laundry, Dryer In Unit, Washer In Unit
Exterior
Exterior Feature Deck(s)
Utilities Available Cable TV
Amenities Available Storage Bin
Water Access N
View City, River
Accessibility None
Porch Deck(s)
Garage N
Building
Story 3
Unit Features Garden 1 - 4 Floors
Sewer Public Sewer
Water Public
Architectural Style Colonial
Level or Stories 3
Additional Building Above Grade, Below Grade
New Construction N
Schools
School District Philadelphia City
Others
Pets Allowed Y
HOA Fee Include Common Area Maintenance,Ext Bldg Maint,Pest Control,Snow Removal,Water
Senior Community No
Tax ID 888100426
Ownership Condominium
Special Listing Condition Standard
Pets Allowed No Pet Restrictions

Bought with Lisa App • KW Empower




