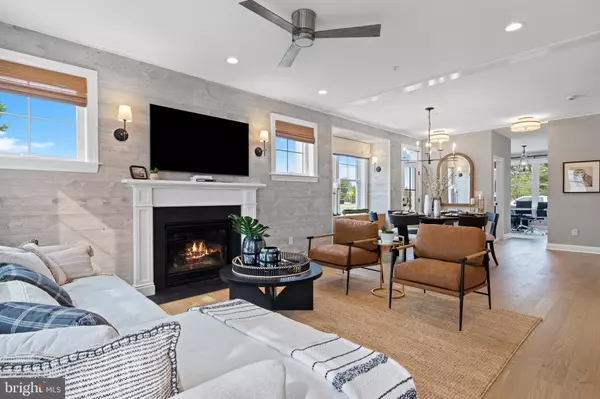234 FOXHEDGE RD #LOT #114 Chalfont, PA 18914

OPEN HOUSE
Sun Dec 22, 12:00pm - 4:00pm
UPDATED:
12/20/2024 08:10 PM
Key Details
Property Type Townhouse
Sub Type End of Row/Townhouse
Listing Status Active
Purchase Type For Sale
Square Footage 2,024 sqft
Price per Sqft $315
MLS Listing ID PABU2082536
Style A-Frame
Bedrooms 3
Full Baths 2
Half Baths 1
HOA Fees $145/mo
HOA Y/N Y
Abv Grd Liv Area 2,024
Originating Board BRIGHT
Year Built 2024
Tax Year 2024
Lot Size 2,500 Sqft
Acres 0.06
Property Description
Located in Chalfont, Highpointe at New Britain is a neighborhood of 137 luxury 3-4 bedroom attached homes located within the award winning Central Bucks South School District. Foxlane Home's newest community is located minutes from downtown Doylestown and close to Routes 202, 152 and 463 making it the perfect place to live, work and play!
Location
State PA
County Bucks
Area New Britain Twp (10126)
Zoning RESIDENTIAL
Rooms
Other Rooms Dining Room, Primary Bedroom, Bedroom 2, Bedroom 3, Kitchen, Basement, Foyer, Great Room, Mud Room
Basement Full, Poured Concrete, Rough Bath Plumb
Interior
Interior Features Attic, Breakfast Area, Dining Area, Kitchen - Eat-In, Kitchen - Island, Pantry, Recessed Lighting, Bathroom - Stall Shower, Bathroom - Tub Shower, Upgraded Countertops, Walk-in Closet(s)
Hot Water Natural Gas
Cooling Central A/C
Flooring Ceramic Tile, Carpet, Engineered Wood
Equipment Dishwasher, Energy Efficient Appliances, Exhaust Fan, Built-In Microwave, Oven/Range - Gas, Stainless Steel Appliances
Furnishings No
Fireplace N
Window Features Low-E,Screens,Double Pane,Energy Efficient
Appliance Dishwasher, Energy Efficient Appliances, Exhaust Fan, Built-In Microwave, Oven/Range - Gas, Stainless Steel Appliances
Heat Source Natural Gas
Laundry Upper Floor
Exterior
Exterior Feature Deck(s)
Parking Features Garage - Front Entry
Garage Spaces 3.0
Utilities Available Cable TV, Natural Gas Available, Sewer Available
Water Access N
Roof Type Asphalt,Metal,Shingle
Accessibility Doors - Lever Handle(s)
Porch Deck(s)
Attached Garage 1
Total Parking Spaces 3
Garage Y
Building
Lot Description Front Yard, Rear Yard
Story 2
Foundation Concrete Perimeter, Passive Radon Mitigation
Sewer Public Sewer
Water Public
Architectural Style A-Frame
Level or Stories 2
Additional Building Above Grade
Structure Type 9'+ Ceilings
New Construction Y
Schools
Elementary Schools Butler
Middle Schools Unami
High Schools Central Bucks High School South
School District Central Bucks
Others
Pets Allowed Y
HOA Fee Include Common Area Maintenance,Trash,Lawn Maintenance
Senior Community No
Tax ID NO TAX RECORD
Ownership Fee Simple
SqFt Source Estimated
Acceptable Financing Cash, Conventional, VA
Horse Property N
Listing Terms Cash, Conventional, VA
Financing Cash,Conventional,VA
Special Listing Condition Standard
Pets Allowed Cats OK, Dogs OK

GET MORE INFORMATION





