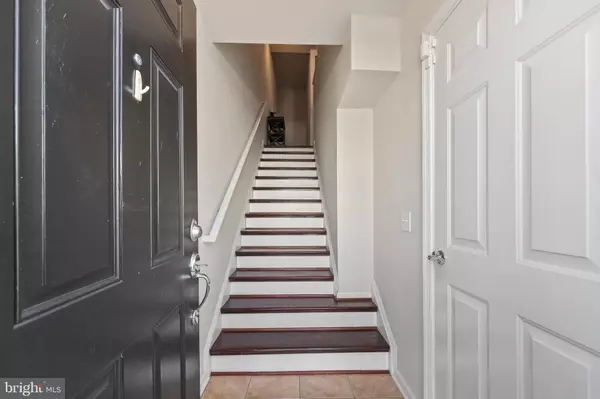17146 GIBSON MILL RD Dumfries, VA 22026

UPDATED:
12/21/2024 03:02 PM
Key Details
Property Type Townhouse
Sub Type Interior Row/Townhouse
Listing Status Active
Purchase Type For Sale
Square Footage 1,380 sqft
Price per Sqft $336
Subdivision Cherry Hill Crossing Condominium
MLS Listing ID VAPW2081318
Style AirLite
Bedrooms 3
Full Baths 3
Half Baths 1
HOA Fees $188/mo
HOA Y/N Y
Abv Grd Liv Area 1,170
Originating Board BRIGHT
Year Built 2014
Annual Tax Amount $3,882
Tax Year 2024
Property Description
Nestled in the highly sought-after and serene community of Cherry Hill Crossing, this stunning 3-bedroom, 3.5-bath home is the perfect blend of style, comfort, and convenience. Each spacious bedroom boasts its own private bathroom, offering comfort and privacy for everyone.
The open-concept main level is flooded with natural light, highlighting the beautiful, updated 2023 engineered hardwood floors. The gourmet kitchen features stainless steel appliances, granite countertops, and a convenient bar top for casual dining, seamlessly flowing into the dining and family rooms—ideal for entertaining and everyday living. A powder room is also perfectly positioned off the kitchen.
Upstairs, retreat to the primary suite, complete with abundant closet space and a sleek, modern bathroom featuring a double bowl vanity, tiled floors, and a chic tile shower surround.
Down the oak staircase to the lower level, you'll find the third bedroom with a full en-suite bath, providing a private oasis for guests or family members. The lower level also offers direct access to the backyard, complete with privacy fencing between units.
Conveniently located near Stonebridge, Potomac mills shopping, entertainment, 95 and Rte 1, this home truly has it all. Don't miss the opportunity to live in one of the most desirable neighborhoods! For more information or to schedule a tour, contact the listing agent today.
Location
State VA
County Prince William
Zoning R16
Rooms
Basement Connecting Stairway, Daylight, Partial, Fully Finished, Garage Access, Heated, Interior Access, Outside Entrance, Rear Entrance, Front Entrance, Walkout Level, Windows
Interior
Interior Features Bathroom - Tub Shower, Bathroom - Walk-In Shower, Breakfast Area, Carpet, Ceiling Fan(s), Combination Dining/Living, Crown Moldings, Kitchen - Table Space, Recessed Lighting, Walk-in Closet(s), Window Treatments, Wood Floors
Hot Water Natural Gas
Cooling Central A/C
Equipment Built-In Microwave, Dishwasher, Disposal, Dryer, Oven/Range - Electric, Refrigerator, Stainless Steel Appliances, Washer
Fireplace N
Appliance Built-In Microwave, Dishwasher, Disposal, Dryer, Oven/Range - Electric, Refrigerator, Stainless Steel Appliances, Washer
Heat Source Natural Gas
Laundry Dryer In Unit, Upper Floor, Washer In Unit
Exterior
Exterior Feature Deck(s)
Parking Features Additional Storage Area, Basement Garage, Garage - Front Entry, Garage Door Opener, Inside Access
Garage Spaces 1.0
Amenities Available Tot Lots/Playground
Water Access N
Accessibility None
Porch Deck(s)
Attached Garage 1
Total Parking Spaces 1
Garage Y
Building
Lot Description Cul-de-sac, Rear Yard
Story 3
Foundation Slab
Sewer Public Sewer
Water Public
Architectural Style AirLite
Level or Stories 3
Additional Building Above Grade, Below Grade
New Construction N
Schools
School District Prince William County Public Schools
Others
HOA Fee Include Common Area Maintenance,Ext Bldg Maint,Insurance,Lawn Care Front,Lawn Care Rear,Snow Removal
Senior Community No
Tax ID 8289-57-3233.01
Ownership Fee Simple
SqFt Source Assessor
Security Features Electric Alarm,Exterior Cameras,Main Entrance Lock,Monitored,Security System,Smoke Detector
Special Listing Condition Standard

GET MORE INFORMATION





