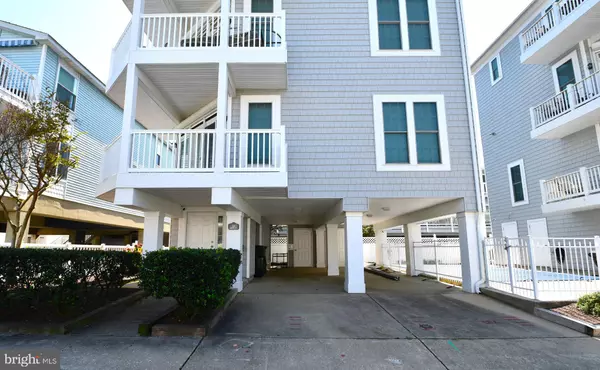9 134TH ST #9A Ocean City, MD 21842
UPDATED:
12/14/2024 06:58 PM
Key Details
Property Type Condo
Sub Type Condo/Co-op
Listing Status Active
Purchase Type For Sale
Square Footage 2,436 sqft
Price per Sqft $615
Subdivision None Available
MLS Listing ID MDWO2026250
Style Coastal
Bedrooms 6
Full Baths 5
Half Baths 1
Condo Fees $2,000/ann
HOA Y/N N
Abv Grd Liv Area 2,436
Originating Board BRIGHT
Year Built 2002
Annual Tax Amount $12,205
Tax Year 2024
Lot Dimensions 0.00 x 0.00
Property Description
Location
State MD
County Worcester
Area Ocean Block (82)
Zoning R-3
Interior
Interior Features Bar, Bathroom - Walk-In Shower, Ceiling Fan(s), Crown Moldings, Elevator, Pantry, Recessed Lighting, Sound System, Upgraded Countertops, Walk-in Closet(s), Window Treatments, Wood Floors
Hot Water Propane
Heating Central, Forced Air, Heat Pump(s), Zoned
Cooling Central A/C
Flooring Ceramic Tile, Carpet, Wood
Fireplaces Number 2
Inclusions Furnished as shown
Equipment Dishwasher, Disposal, Icemaker, Microwave, Oven/Range - Gas, Refrigerator, Washer/Dryer Stacked, Water Heater - Tankless
Furnishings Yes
Fireplace Y
Window Features Vinyl Clad
Appliance Dishwasher, Disposal, Icemaker, Microwave, Oven/Range - Gas, Refrigerator, Washer/Dryer Stacked, Water Heater - Tankless
Heat Source Electric, Propane - Metered
Exterior
Garage Spaces 4.0
Utilities Available Cable TV, Propane
Amenities Available Pool - Outdoor
Water Access N
View Ocean
Roof Type Architectural Shingle
Accessibility Elevator
Total Parking Spaces 4
Garage N
Building
Lot Description Poolside
Story 3
Foundation Pillar/Post/Pier
Sewer Public Sewer
Water Public
Architectural Style Coastal
Level or Stories 3
Additional Building Above Grade, Below Grade
New Construction N
Schools
Elementary Schools Ocean City
Middle Schools Stephen Decatur
High Schools Stephen Decatur
School District Worcester County Public Schools
Others
Pets Allowed Y
HOA Fee Include Pool(s),Water
Senior Community No
Tax ID 2410409527
Ownership Condominium
Acceptable Financing Conventional, Cash
Listing Terms Conventional, Cash
Financing Conventional,Cash
Special Listing Condition Standard
Pets Allowed No Pet Restrictions





