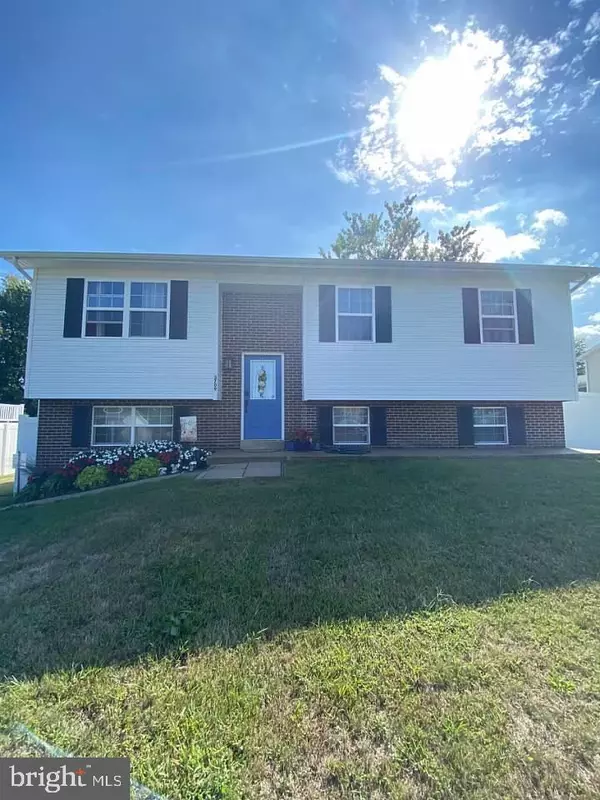3709 29TH ST Chesapeake Beach, MD 20732

UPDATED:
12/11/2024 05:54 AM
Key Details
Property Type Single Family Home
Sub Type Detached
Listing Status Active
Purchase Type For Sale
Square Footage 2,400 sqft
Price per Sqft $249
Subdivision None Available
MLS Listing ID MDCA2017968
Style Split Foyer
Bedrooms 4
Full Baths 2
HOA Y/N N
Abv Grd Liv Area 2,400
Originating Board BRIGHT
Year Built 1979
Annual Tax Amount $3,375
Tax Year 2024
Lot Size 8,625 Sqft
Acres 0.2
Property Description
Location
State MD
County Calvert
Zoning RES
Rooms
Other Rooms Living Room, Primary Bedroom, Bedroom 2, Bedroom 3, Bedroom 4, Kitchen, Game Room, Family Room
Basement Connecting Stairway, Side Entrance, Walkout Level, Fully Finished
Main Level Bedrooms 3
Interior
Interior Features Kitchen - Table Space, Primary Bath(s), Dining Area, Family Room Off Kitchen, Floor Plan - Open, Kitchen - Eat-In, Kitchen - Island, Pantry, Window Treatments
Hot Water Electric, 60+ Gallon Tank
Cooling Central A/C
Flooring Ceramic Tile, Hardwood, Luxury Vinyl Plank, Partially Carpeted, Solid Hardwood, Tile/Brick
Equipment Energy Efficient Appliances, Dishwasher, Oven/Range - Electric, Refrigerator, Washer, Dryer - Electric, Dual Flush Toilets
Fireplace N
Appliance Energy Efficient Appliances, Dishwasher, Oven/Range - Electric, Refrigerator, Washer, Dryer - Electric, Dual Flush Toilets
Heat Source Electric
Laundry Lower Floor, Washer In Unit, Dryer In Unit
Exterior
Exterior Feature Deck(s)
Garage Spaces 3.0
Fence Vinyl
Utilities Available Cable TV, Electric Available, Water Available
Water Access N
View Bay
Roof Type Asphalt
Street Surface Paved
Accessibility 2+ Access Exits, 32\"+ wide Doors, 36\"+ wide Halls, Accessible Switches/Outlets, Doors - Lever Handle(s), Doors - Swing In, Entry Slope <1', Level Entry - Main
Porch Deck(s)
Road Frontage City/County
Total Parking Spaces 3
Garage N
Building
Lot Description Trees/Wooded, Vegetation Planting, Premium, Front Yard, Private, Rear Yard
Story 2
Foundation Slab, Permanent
Sewer Public Sewer
Water Public
Architectural Style Split Foyer
Level or Stories 2
Additional Building Above Grade
New Construction N
Schools
Elementary Schools Beach
Middle Schools Windy Hill
High Schools Northern
School District Calvert County Public Schools
Others
Pets Allowed Y
Senior Community No
Tax ID 0503087336
Ownership Fee Simple
SqFt Source Assessor
Security Features Exterior Cameras,Surveillance Sys
Acceptable Financing Cash, Conventional, Contract
Listing Terms Cash, Conventional, Contract
Financing Cash,Conventional,Contract
Special Listing Condition Standard
Pets Allowed No Pet Restrictions

GET MORE INFORMATION





