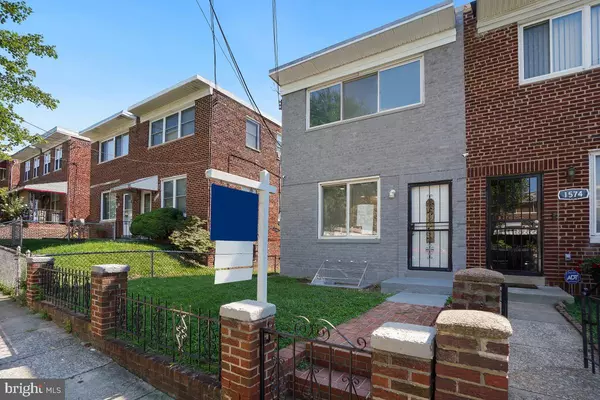1572 41ST ST SE Washington, DC 20020

UPDATED:
12/06/2024 06:57 AM
Key Details
Property Type Single Family Home, Townhouse
Sub Type Twin/Semi-Detached
Listing Status Active
Purchase Type For Sale
Square Footage 1,504 sqft
Price per Sqft $291
Subdivision Fort Dupont Park
MLS Listing ID DCDC2159508
Style Colonial
Bedrooms 4
Full Baths 2
HOA Y/N N
Abv Grd Liv Area 1,024
Originating Board BRIGHT
Year Built 1947
Annual Tax Amount $2,570
Tax Year 2024
Lot Size 2,304 Sqft
Acres 0.05
Property Description
Location
State DC
County Washington
Zoning R
Rooms
Other Rooms Living Room, Dining Room, Laundry, Recreation Room, Half Bath
Basement Outside Entrance, Rear Entrance, Windows, Daylight, Partial
Interior
Interior Features Bar, Kitchen - Eat-In, Floor Plan - Open, Sound System
Hot Water Natural Gas
Heating Hot Water
Cooling Central A/C
Fireplace N
Heat Source Natural Gas
Laundry Basement, Washer In Unit, Dryer In Unit
Exterior
Water Access N
Accessibility None
Garage N
Building
Story 3
Foundation Slab
Sewer Public Sewer
Water Public
Architectural Style Colonial
Level or Stories 3
Additional Building Above Grade, Below Grade
New Construction N
Schools
School District District Of Columbia Public Schools
Others
Pets Allowed Y
Senior Community No
Tax ID 5370//0044
Ownership Fee Simple
SqFt Source Assessor
Special Listing Condition Standard
Pets Allowed No Pet Restrictions

GET MORE INFORMATION





