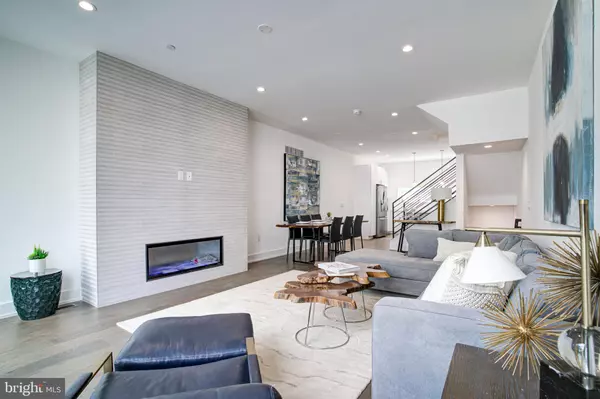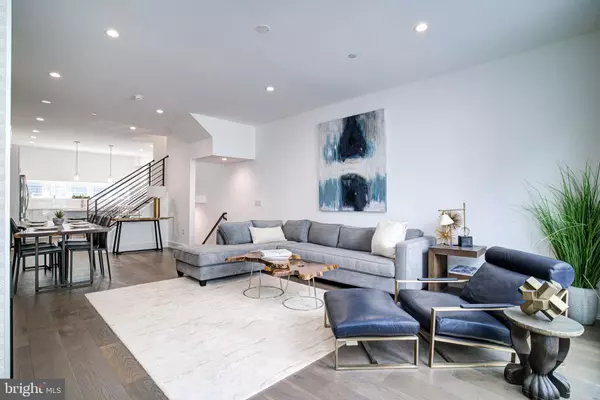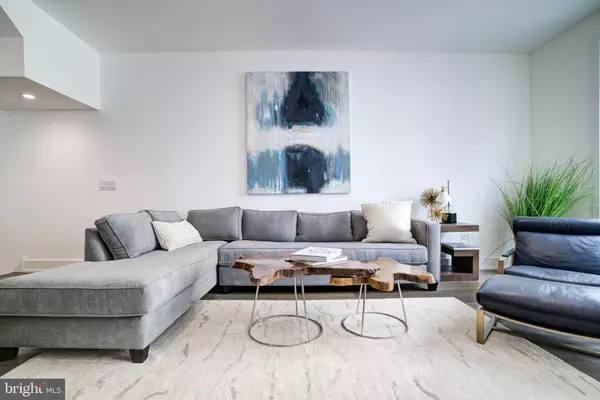1754 N HOPE Philadelphia, PA 19122

UPDATED:
12/10/2024 02:02 PM
Key Details
Property Type Townhouse
Sub Type Interior Row/Townhouse
Listing Status Under Contract
Purchase Type For Sale
Square Footage 3,364 sqft
Price per Sqft $297
Subdivision Olde Kensington
MLS Listing ID PAPH2275528
Style Straight Thru
Bedrooms 3
Full Baths 2
Half Baths 1
HOA Fees $100/mo
HOA Y/N Y
Abv Grd Liv Area 3,364
Originating Board BRIGHT
Tax Year 2023
Lot Size 832 Sqft
Acres 0.02
Property Description
Location
State PA
County Philadelphia
Area 19122 (19122)
Zoning I2
Rooms
Basement Fully Finished
Interior
Hot Water Natural Gas
Heating Energy Star Heating System
Cooling Central A/C, Energy Star Cooling System
Heat Source Natural Gas
Exterior
Parking Features Garage - Rear Entry
Garage Spaces 2.0
Water Access N
Accessibility None
Attached Garage 2
Total Parking Spaces 2
Garage Y
Building
Story 4
Foundation Other
Sewer Public Sewer
Water Public
Architectural Style Straight Thru
Level or Stories 4
Additional Building Above Grade
New Construction Y
Schools
School District The School District Of Philadelphia
Others
Senior Community No
Tax ID NO TAX RECORD
Ownership Fee Simple
SqFt Source Estimated
Special Listing Condition Standard

GET MORE INFORMATION





